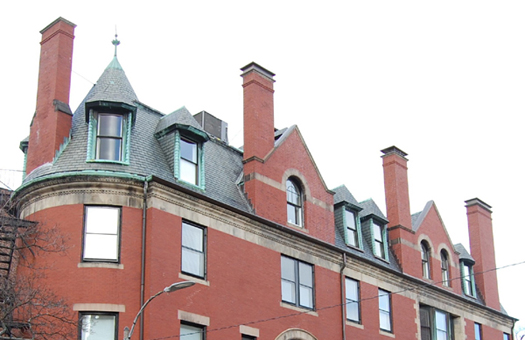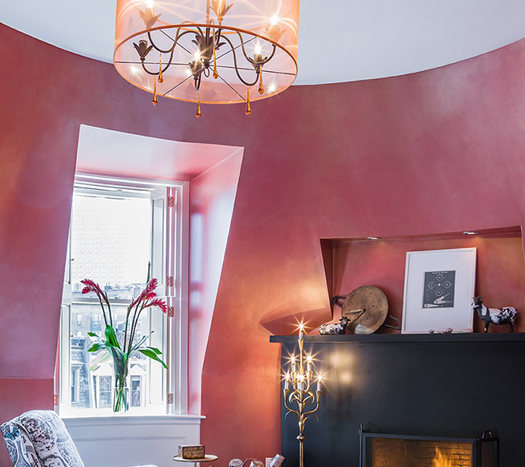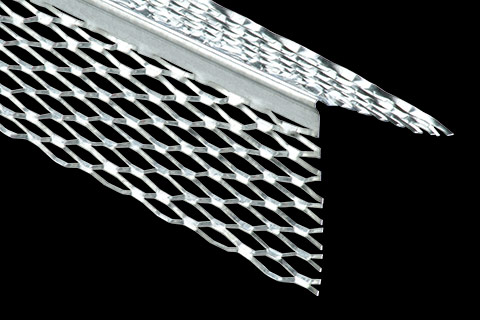After a century and a half or so of building settlement and aftermarket alterations, the walls of any wood framed structure will be somewhat misaligned. When those walls are behind a mansard type roof, and intentionally tilted inward, then the forgiving virtues of a skim coat veneer plaster wall system becomes a critical tool for rendering wall planes in a faithful and consistent way.

As outside, in slate……
Designed by prolific architect W. Whitney Lewis, this Back Bay Victorian features a fanciful collection of slate clad dormers and turrets at the topmost floor, penetrating the mansard. These planes, and their intersections, must be reproduced in the inner plaster walls, as well. Our job was to realign and stabilize the walls preparatory to a complete renovation. The existing plaster and molding was gutted out and the walls, windows and other details painstakingly reframed.
This is when the advantages of a true veneer plaster system become apparent. Even when framed perfectly, the complexity of such building forms won’t allow for the rigid, flat planes required for conventional drywall. The original builders, of course, relied on plaster and wood lathe to define the space, not sheet goods. Veneer plaster is an analogous modern technology, two or three coats of plaster applied over gypsum board, called blueboard.
The veneer coats enable the plasterer to bring the corners out to where they need to be, thereby giving final definition to the space. This is done by positioning flexible metal corner bead exactly, as a guide, so the plasterer can bring the work right to it. In practice, this means that the thickness of the plaster at the corners may vary somewhat, depending on how the wall planes intersect. If this sounds as much art as science, you would be correct, as it requires an experienced master artisan to make such a complex space work.

