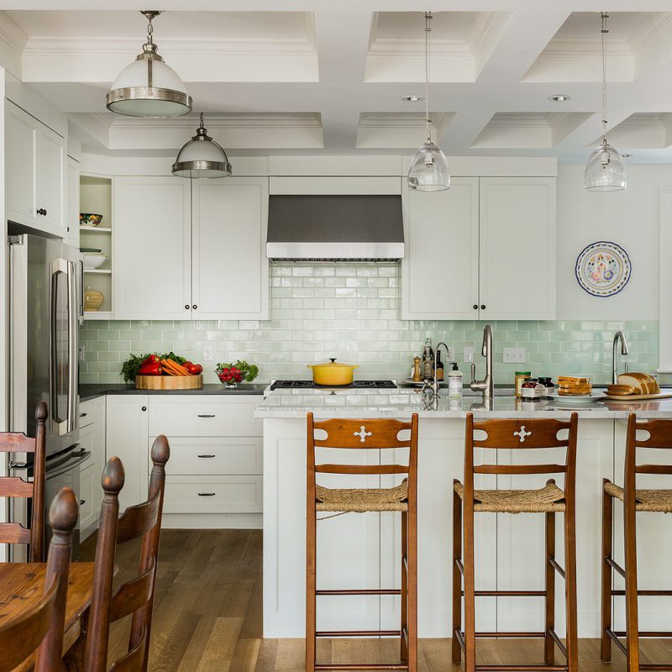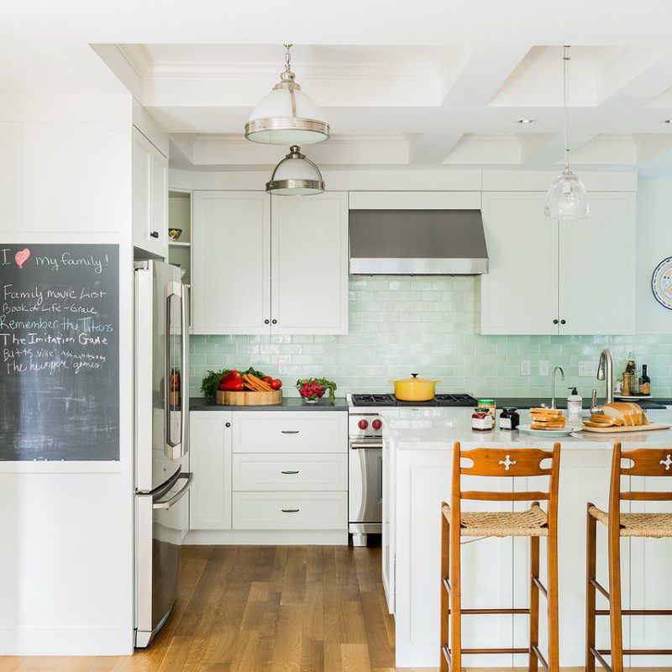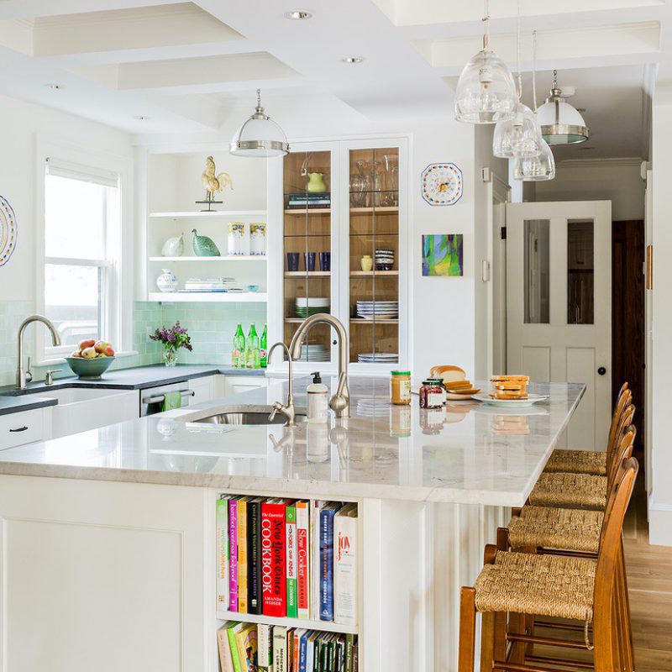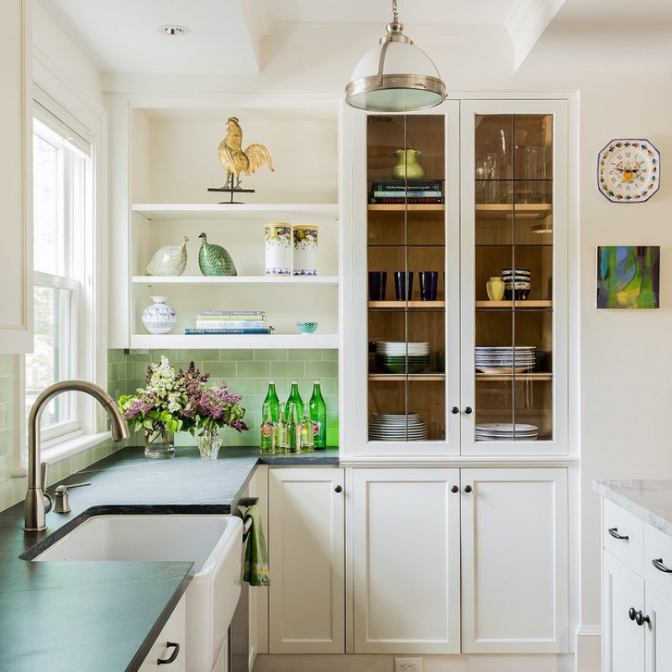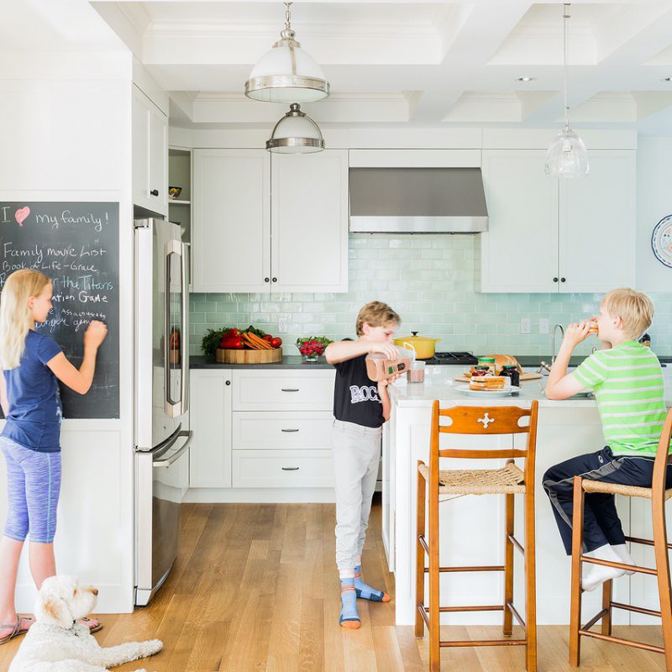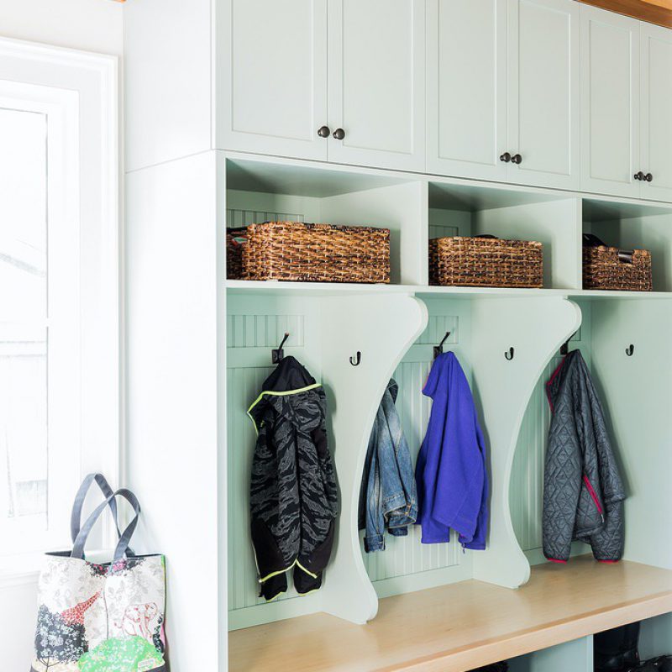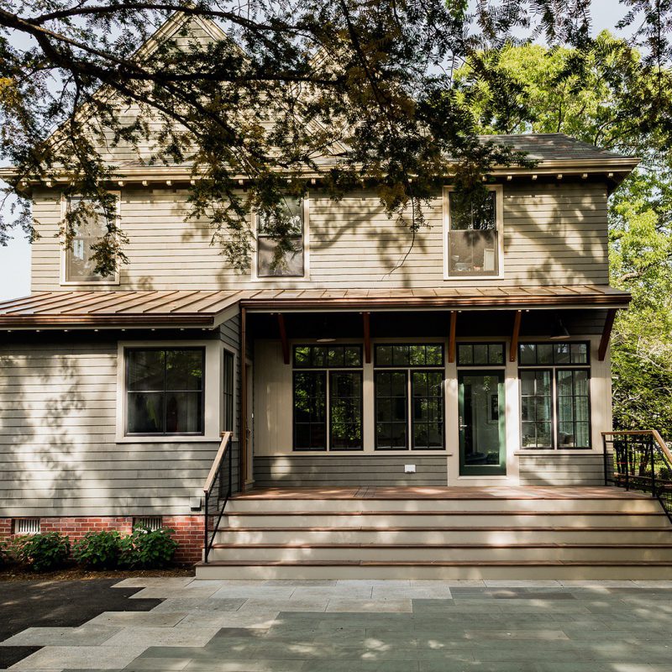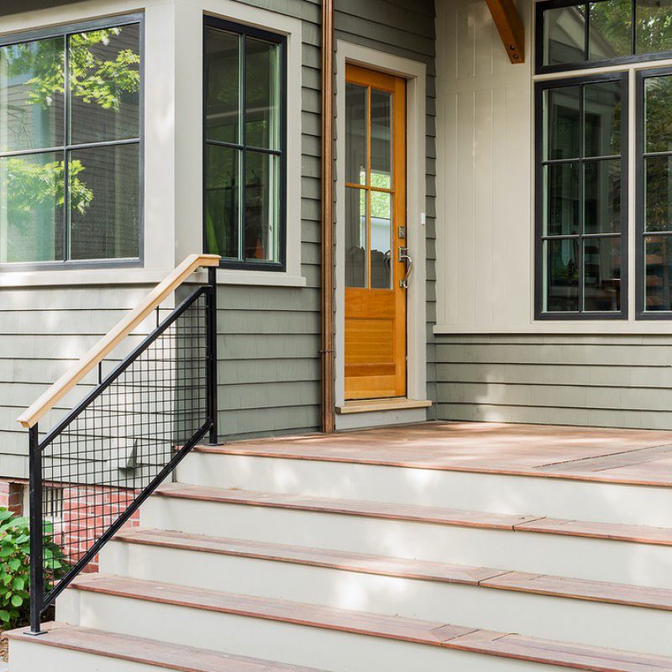S + H Construction was hired to perform a major renovation on the back half of this rambling Victorian, near the Harvard Divinity School. The kitchen was opened up to the back yard, with an addition and a large inviting porch which leads down to the garden. The kitchen has a coffered ceiling and beautiful custom made cabinets and interior trim. The roof of the kitchen addition is standing seam copper, and the deck features pipe decking and a metal grid guard rail. We also did some basement waterproofing and finishing, and added an areaway access. Work on the second floor included a bathroom, laundry and modifications to the bedrooms.
Participants
- Architect: Incite Architecture
- Photography: Michael J. Lee
