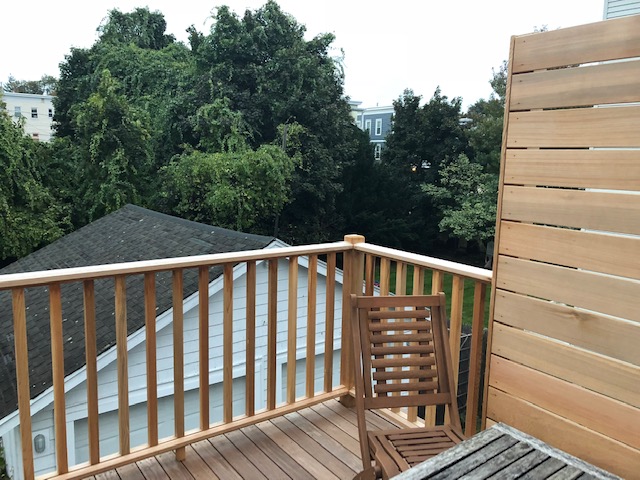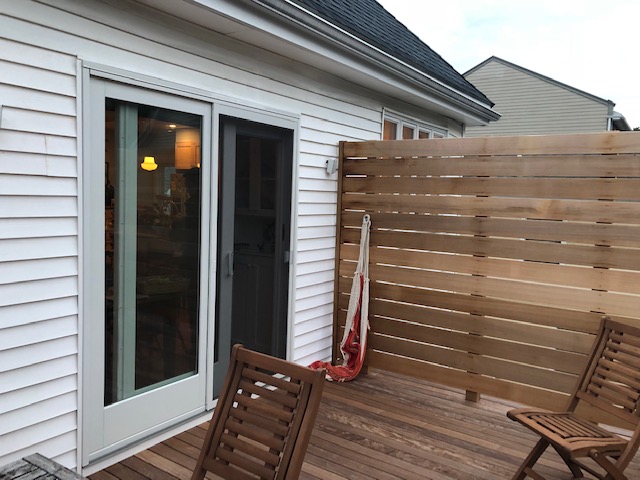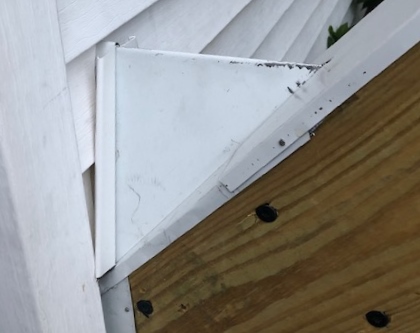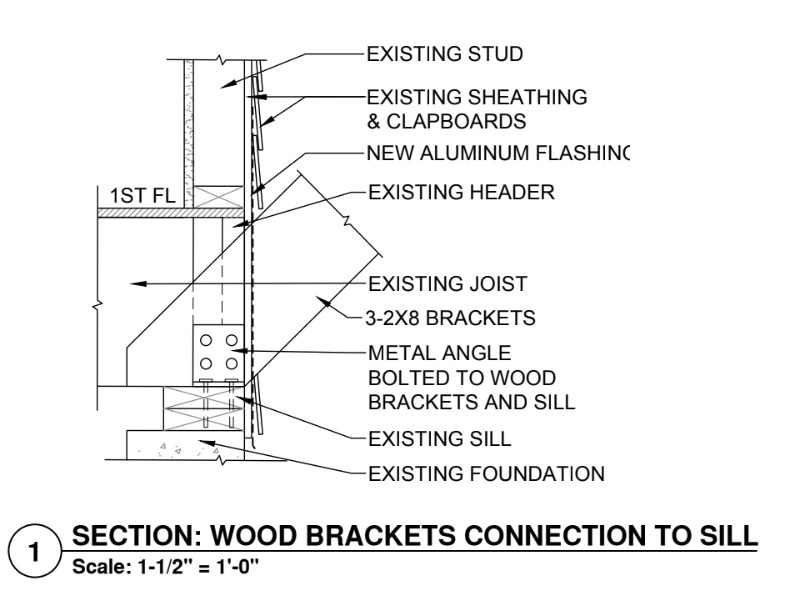This floating, cantilevered deck furnishes a unique and private outdoor urban space in North Cambridge. We have seen the need for increased space in a limited footprint drive some unusual construction solutions, of which this deck is an extreme example. So extreme that it almost didn’t happen as it ran into engineering and zoning issues that nearly caused the owner to abandon the project.
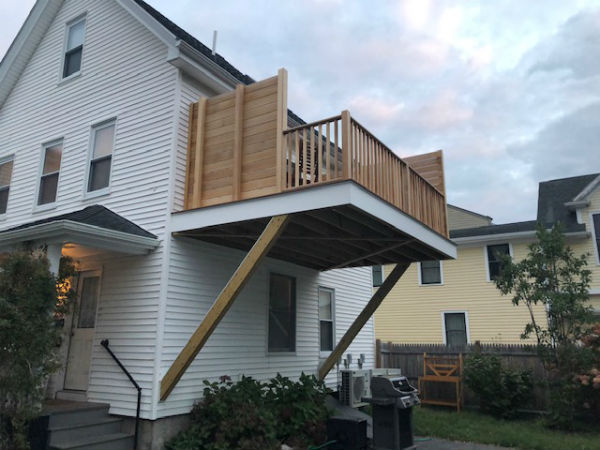
The premise was simple – – to build a deck for the second-floor unit, without encumbering the tiny backyard with support posts that would limit first-floor use. Support would be furnished by two massive angle brackets rather than conventional posts and footings in the yard.
The engineer was intrigued by the concept but pointed out that the weight of the structure would not be applied directly downward upon the foundation, but rather sideways, against the side of the foundation sill, a lateral displacing force that it was never intended to bear. The engineer’s solution was to reinforce the first-floor joist structure substantially, thereby furnishing the brackets with two solid bearing points.
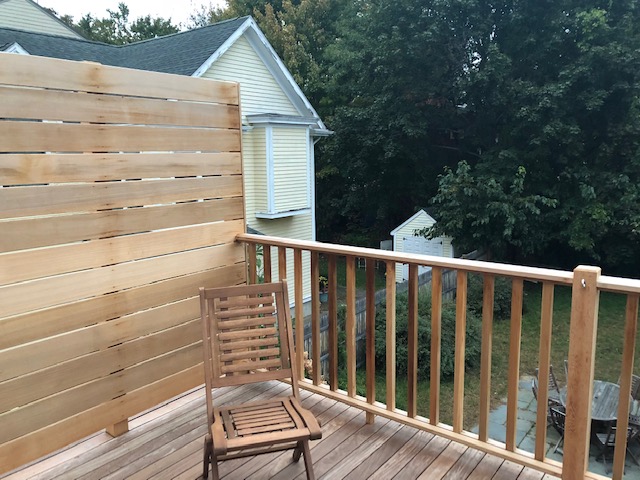
As the owner was absorbing these additional considerations, the City got into the act with a number of questions about the use of this unusual structure. Was this an expansion of the footprint of the building? How did this affect the abutter’s use and enjoyment? It was at this point that the owner began to question whether a simple deck could be worth so much trouble.
But as the pictures show, the answer is yes, it certainly was. This unique “floating” structure provides a private island of secluded outdoor space in a very urban setting, more than fulfilling the owner’s original vision.
