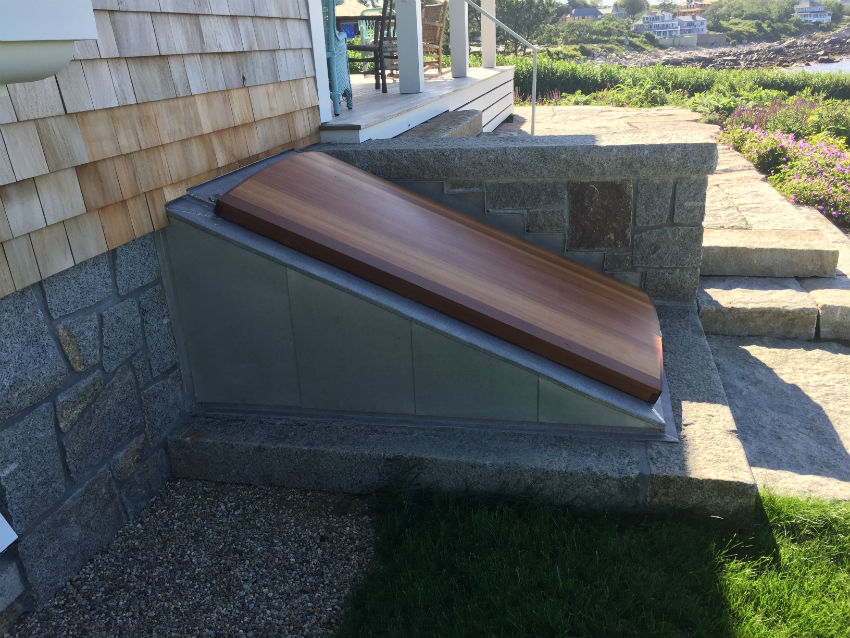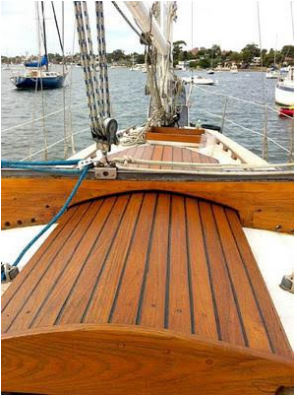One could argue that the best, and most organic design solutions involve input from the bottom up. S+H’s skill set allows them to collaborate with architects to conceptualize designs that will not only delight the client but provide functionality.

When a long-time client requested a custom-built bulkhead for their home, project manager Walter Mayne took the lead; “I looked at a set of plans that just said ‘custom wooden bulkhead’. Knowing that the client’s family are all sailors, I thought we should make it a bulkhead like you see on classic wooden boats.” He came up with a blueprint and ran it by the architect, Edward Pitts, project architect at Charles R. Myer & Partners, who endorsed the idea and helped refine it. The client was on board for the additional cost to make the basement entrance, as it would be in a highly visible location of the house’s exterior. S+H found a local cabinet maker to build the bulkhead, and sourced hydraulic pistons to make it easy to open.
The final result couldn’t have been achieved without a good relationship between builder and architect. When done well, such a partnership gives the client access to more knowledgeable people thinking about the design and gives the builders more reason to care about the project.

