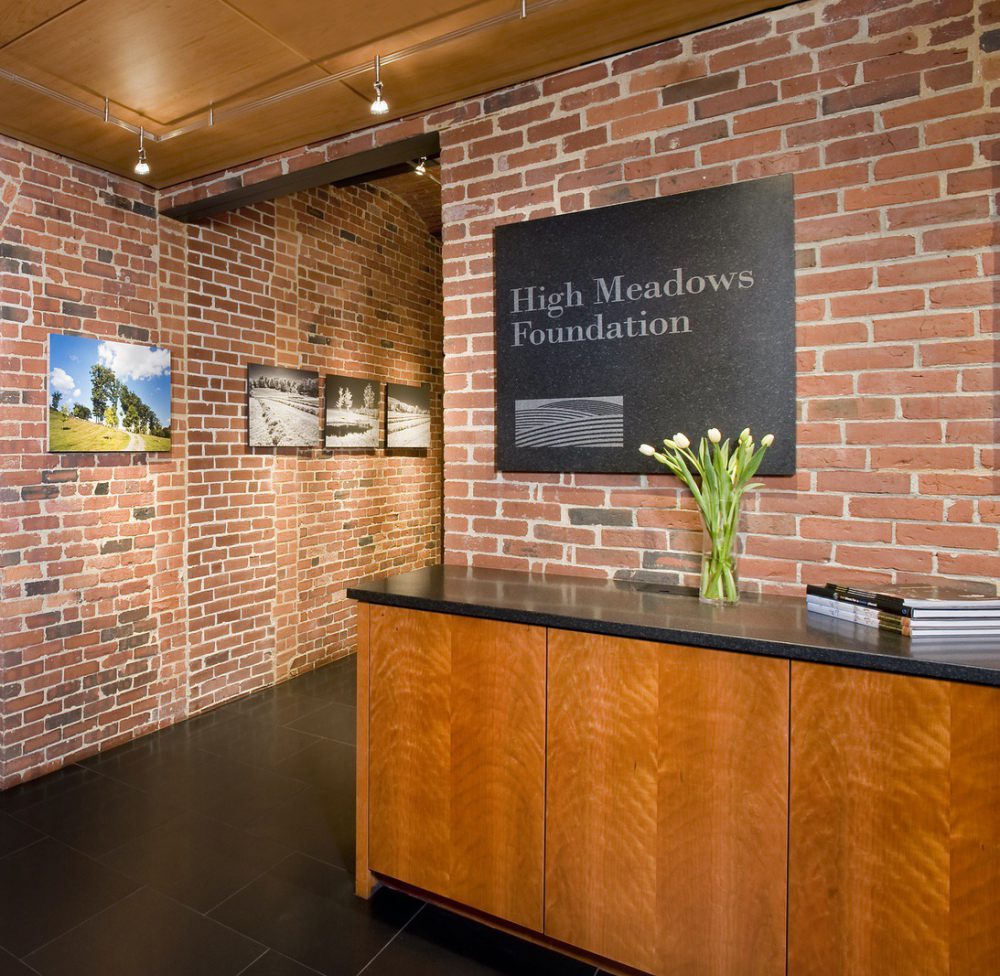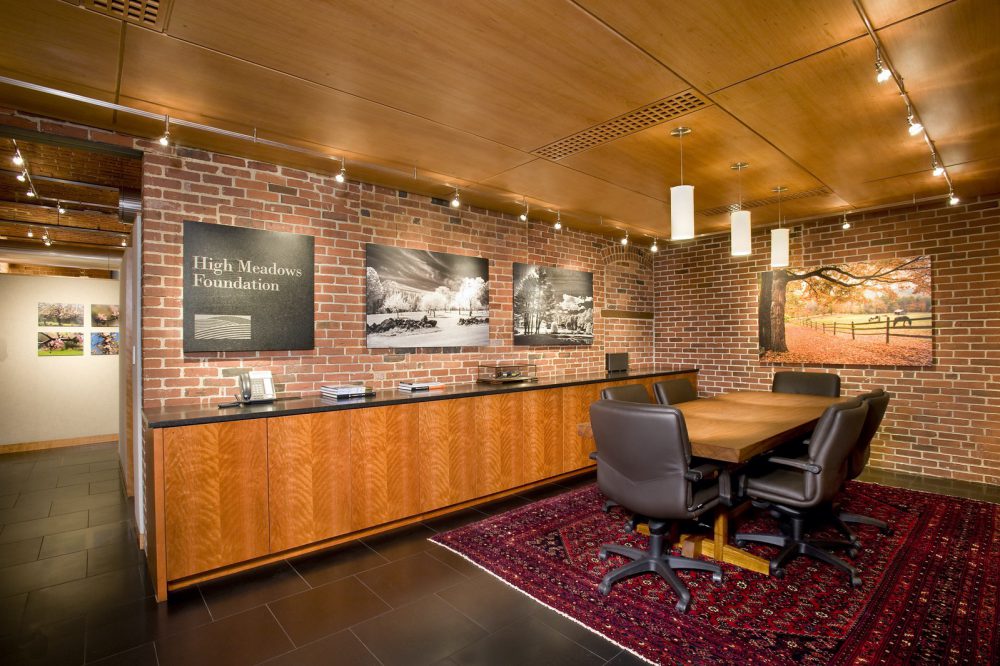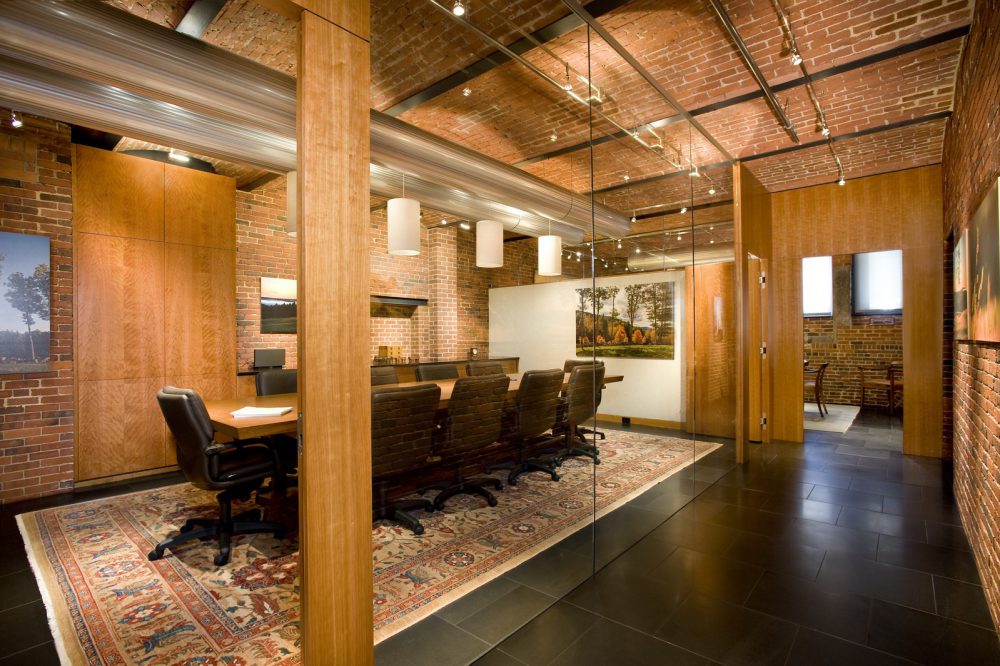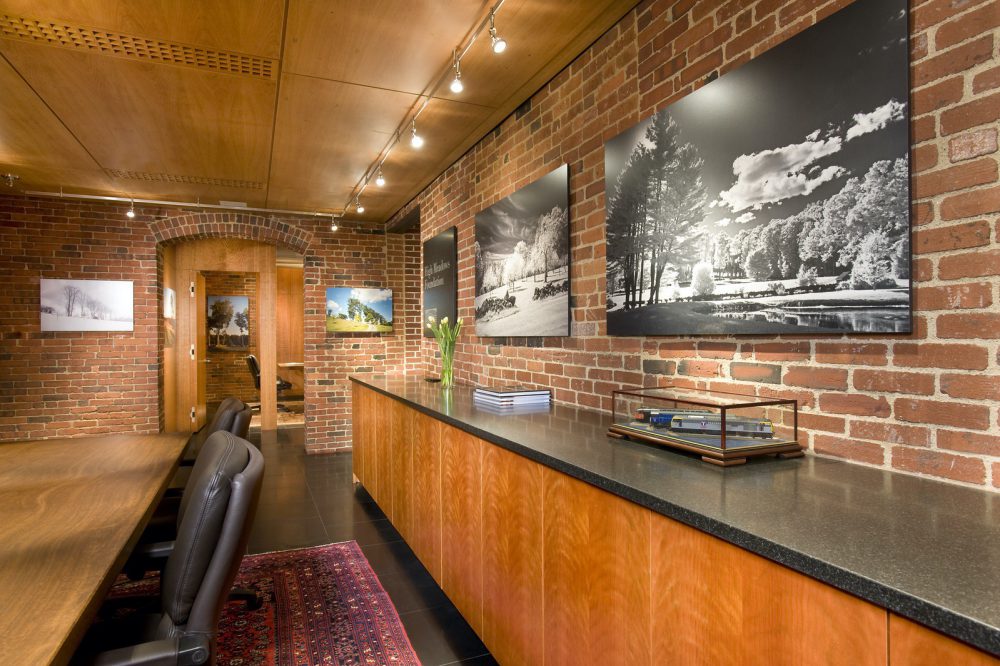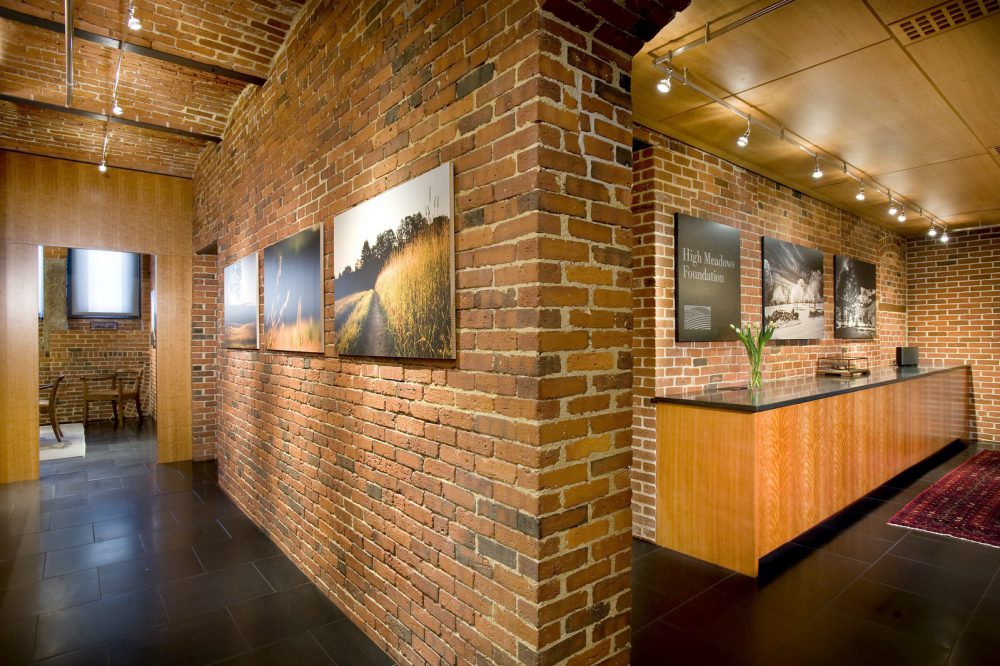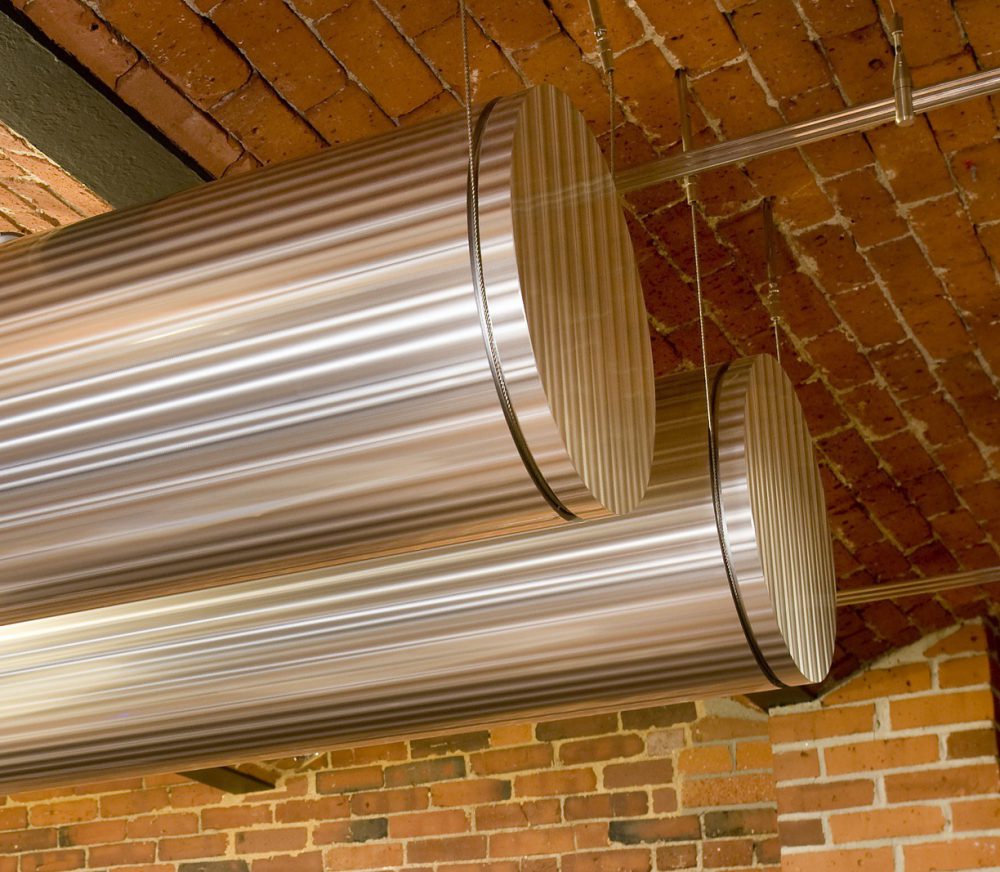We renovated this office space for High Meadows Foundation, in an historic building in Boston’s Back Bay. The foundation hired Hickox Williams Architects to design the space. Radiant heat was installed over an existing concrete slab, then tile was installed over the radiant heat. The existing brick was cleaned and spot pointed. The cabinets and casework are all custom figured cherry and the ceiling panels are cherry. Unique custom stainless steel covers hide the HVAC ducts. The conference room is very inviting, a beautiful combination of glass and wood.
Participants
Architect: Hickox-Williams Architects
