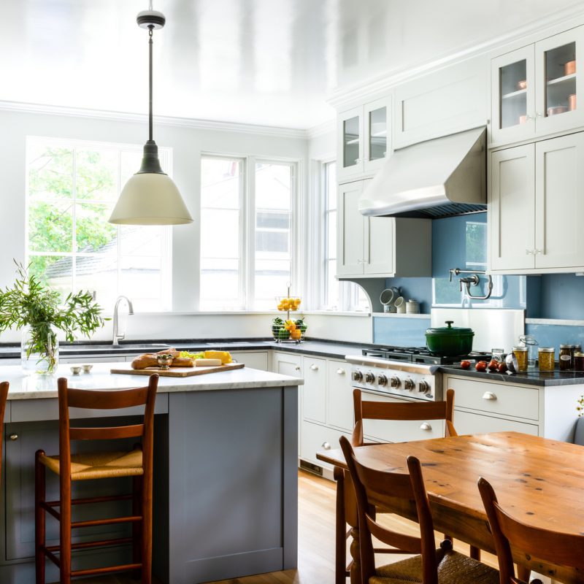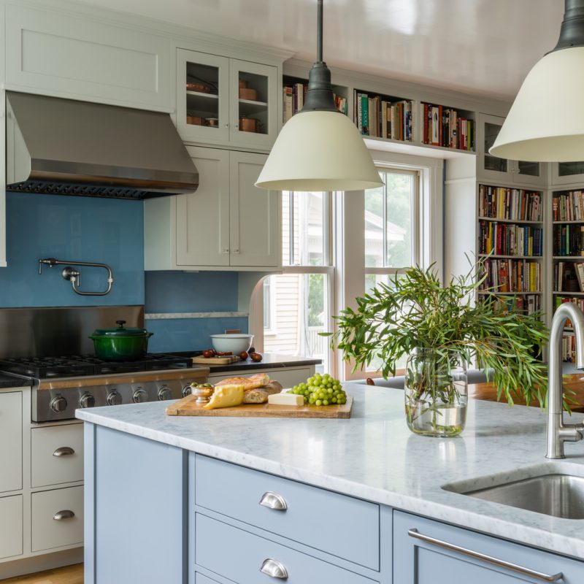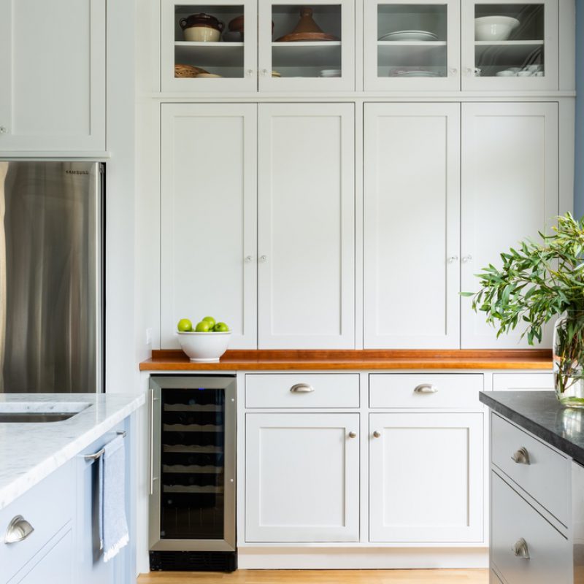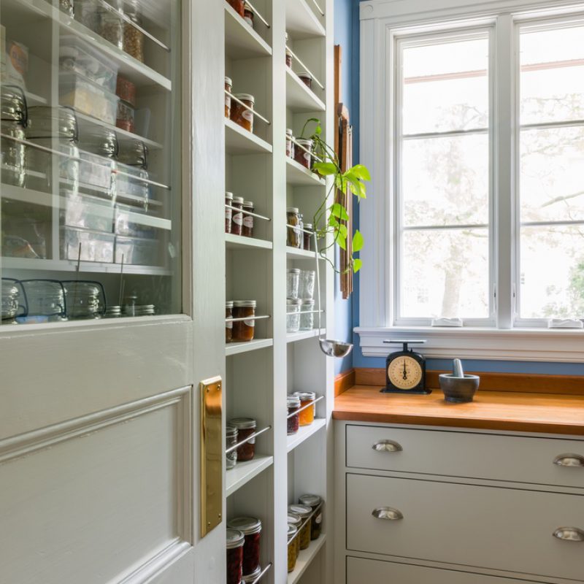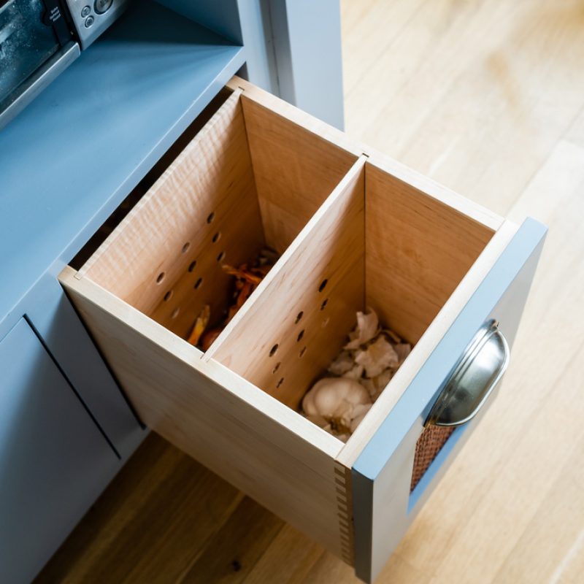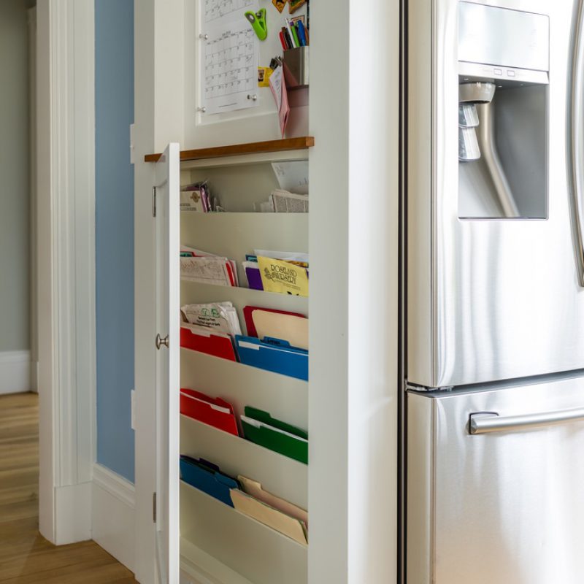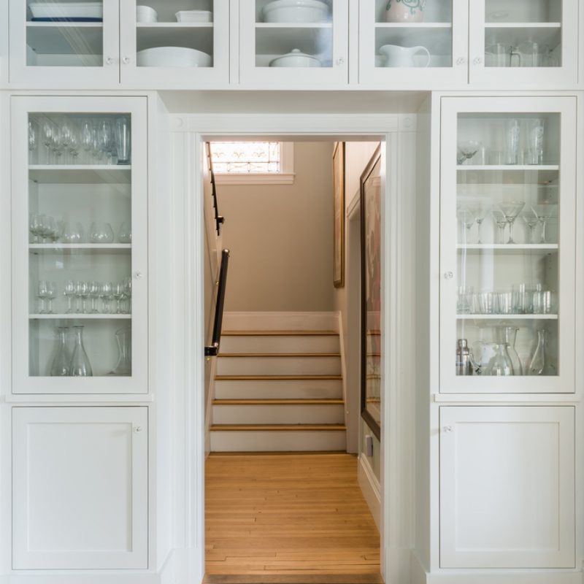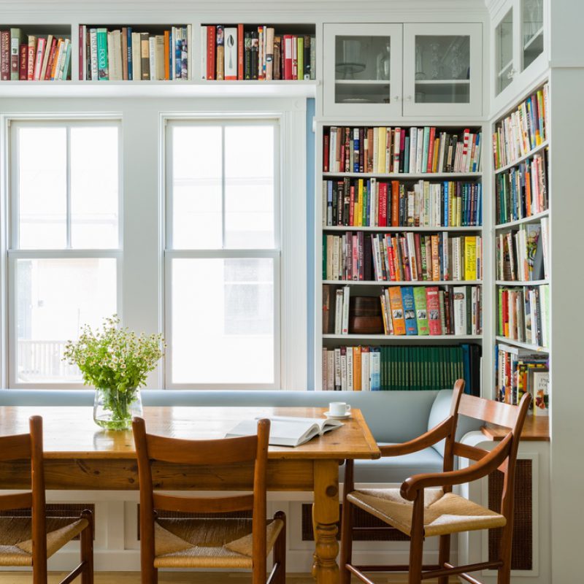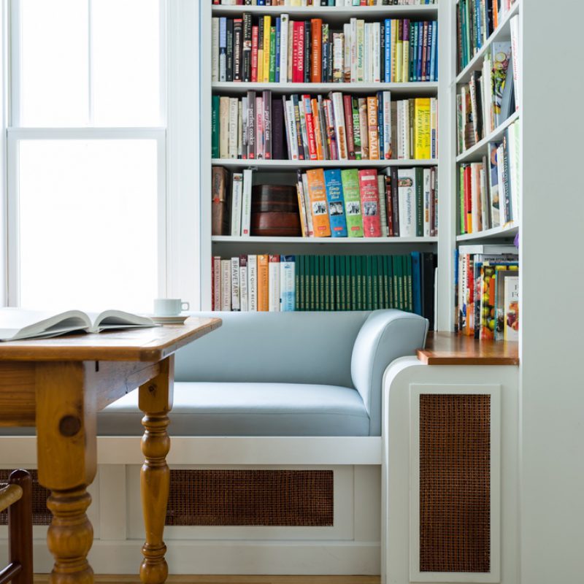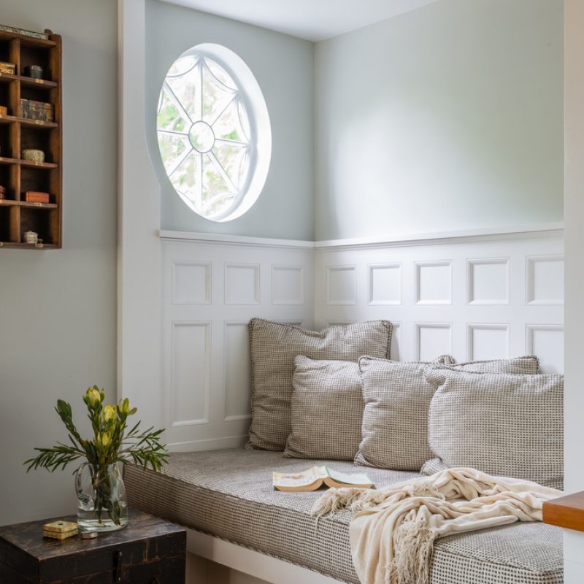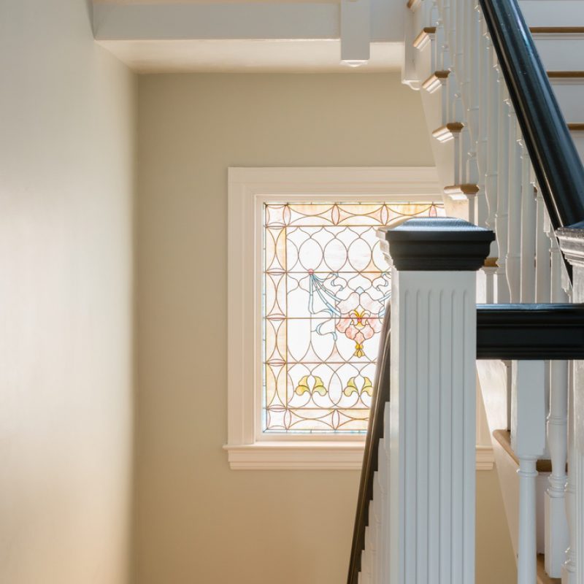This kitchen renovation was part of a larger project to convert a two family home back into a single-family. We had renovated it a few years prior, under the previous owners, and now the new owners wanted to reclaim the heart of the home. The project allowed us to use our design agility to produce some creative innovations on the job.
The father is a professional chef, so the owners requested a kitchen designed to accommodate their lifestyle. This meant moving the kitchen to the first floor, and converting the second floor kitchen into a master suite. The new eat-in kitchen, with a service area, includes a computer workstation, a pantry, mudroom, bath, laundry, as well as access to a new dining deck off the back of the house.
The kitchen’s exterior walls were originally only four inches thick, too thin for water pipes. In order to insulate the pipes, we leveraged this feature by adding an additional two inches to the exterior walls. This created extra-deep window sills, providing the ideal surface space for an indoor herb garden. We installed a square auxiliary sink in the corner, accessible from both sides, to also serve as a bar sink. The L-shaped counter tops are Jet mist granite, and the grey center island top is Bianco Carrara marble.
To display the owner’s cookbooks in a central location, built-in bookshelves were constructed along the walls, along with a banquette. The area functions as both a cookbook library and dining nook, a central hub that is now the most popular spot in the house. A walk-in pantry provides additional storage for small appliances, and shelving floor to ceiling, for the display of canning jars. The door to the pantry is actually an original swinging door with a glass window, that we found in the basement and restored. As we are always on the lookout for opportunities to enhance the design and add character, such serendipitous discoveries make our job exciting.
Participants
- Architect: Susan Dunbar, Charles R. Myer & Partners
- Photography: Jessica Delaney
