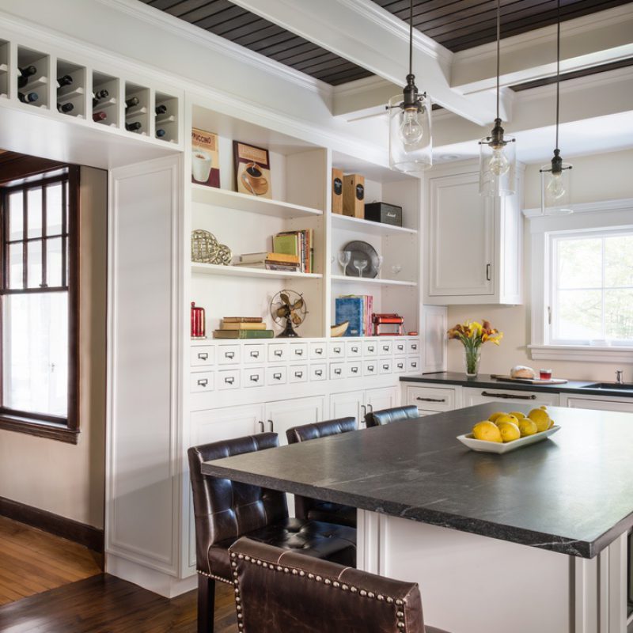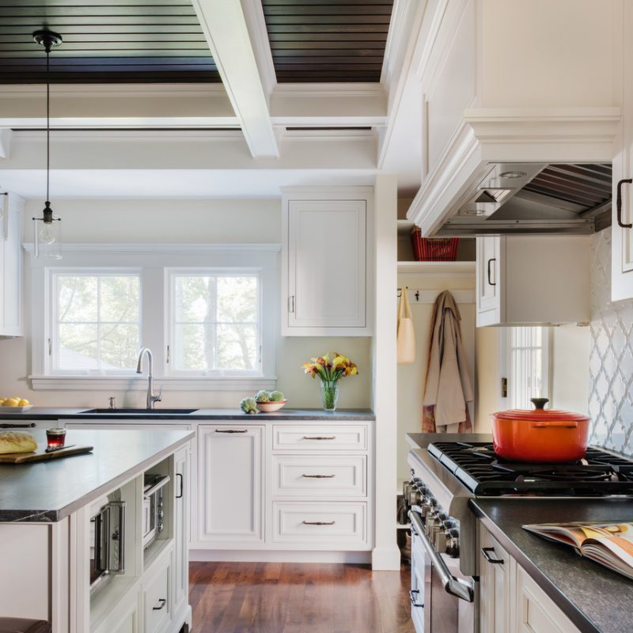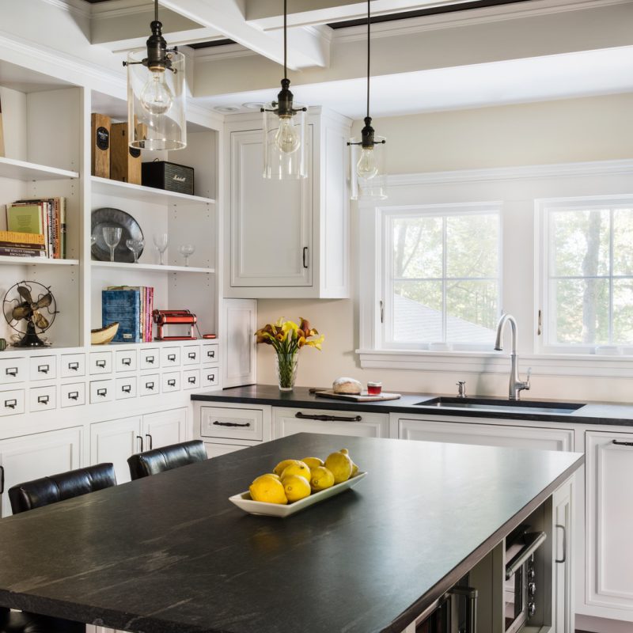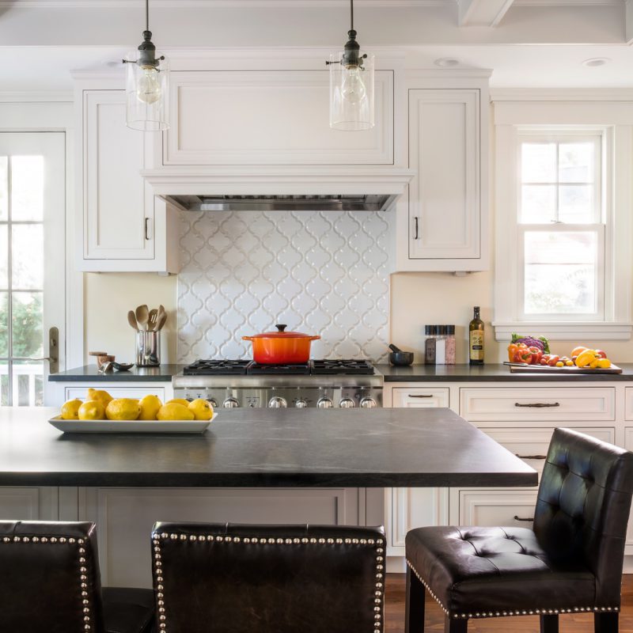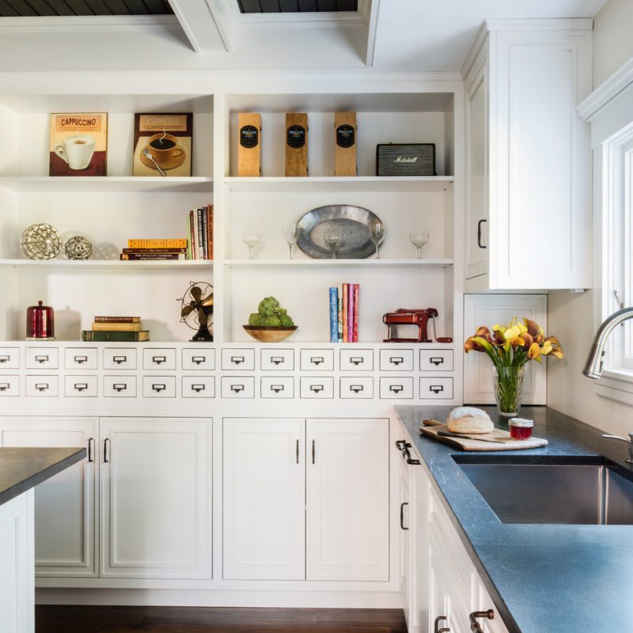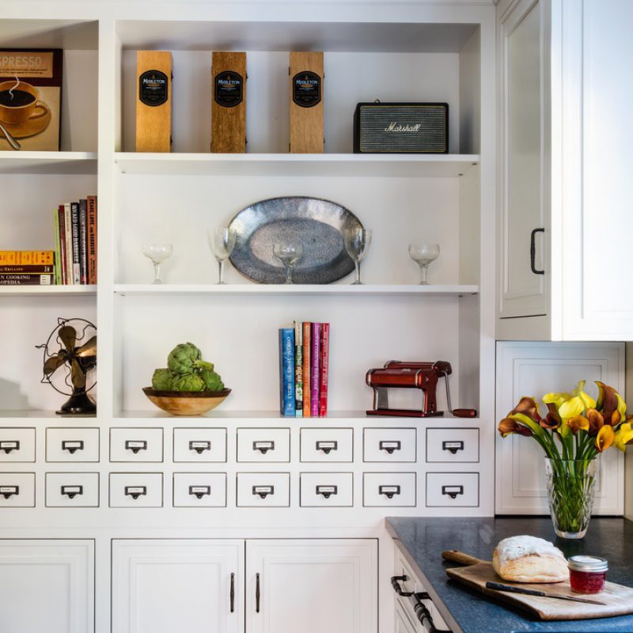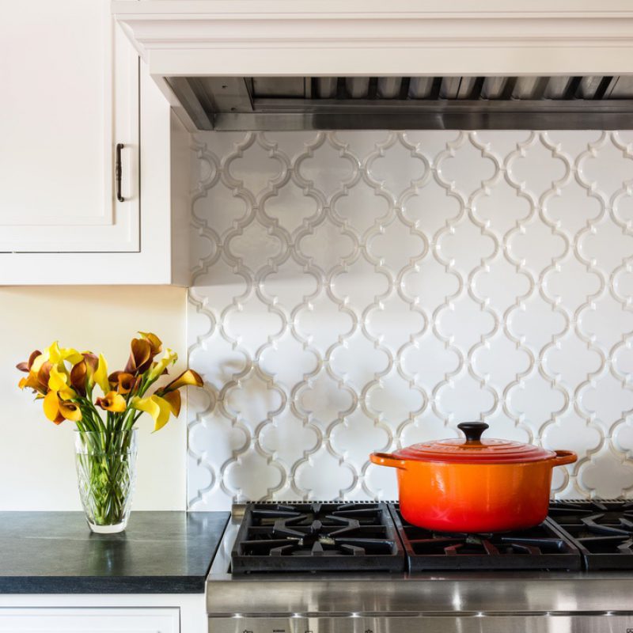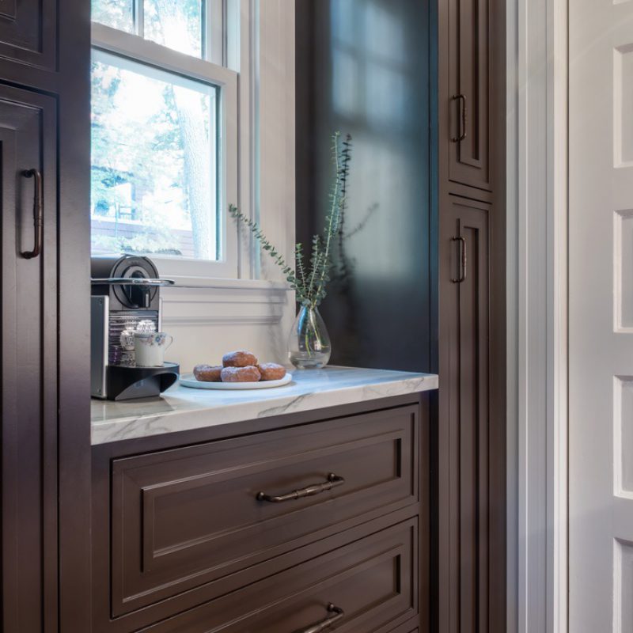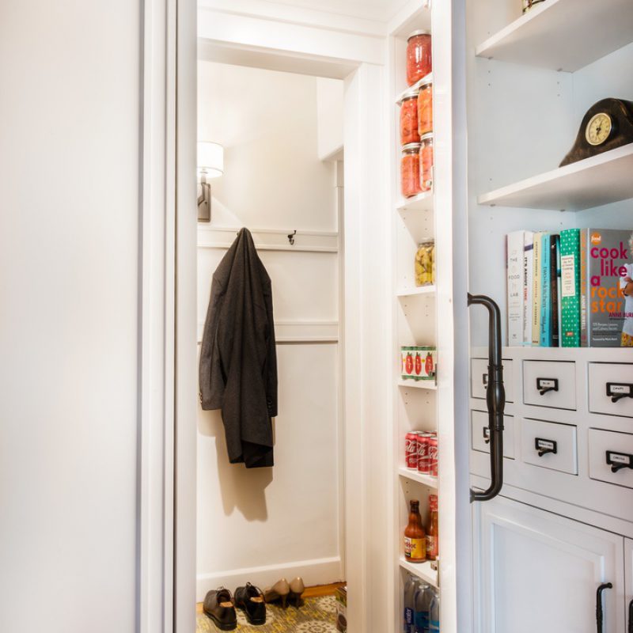When a home has been neglected for several decades, it takes a certain set of skills to bring it up to date, while respecting the original style. The new owners knew this 1911 neocolonial in Arlington was a fixer upper when they bought it. The bathrooms hadn’t been functional in a long time, and the kitchen was small, and clearly in need of an upgrade. These are the kinds of challenges that we are uniquely qualified to address, while fully realizing the vision for the home.
The owners wanted to reorient the space and better integrate the kitchen into the rest of the house. We achieved this by changing the main access point so that it opens into the living room, and expanding the kitchen by incorporating the space from the original half-bath and mudroom. The new design improved the flow, while creating room for modern conveniences.
The installation of a tongue-and-groove coffered ceiling, and reclaimed black walnut floors, pay tribute to the home’s original era. Custom cabinetry and card catalog drawers, made by Mottl Builders & Cabinetry, provide a novel organizing system for storage. The owners hand-picked the Petra Cardosa countertops, the glass pendants above the island, and the white arabesque tile behind the stove top. They were delighted to be a part of the process, and credit S+H’s lead carpenter, Peter Fougere, for his impeccable eye and expertise in restoring historic houses. The project was featured in the March/April 2019 issue of New England Home magazine.
Participants
- Photographer: Sabrina Cole Quinn
