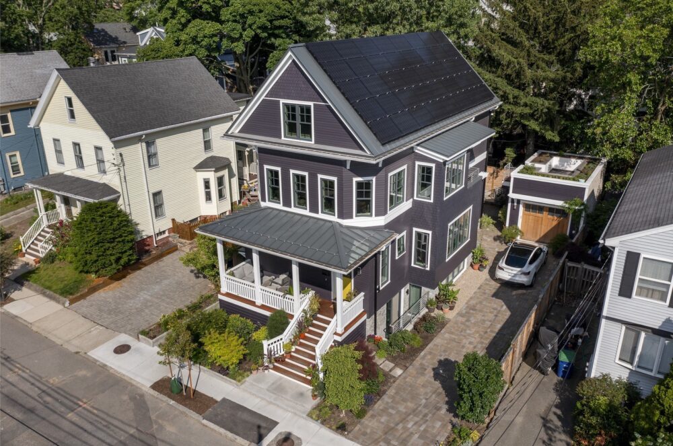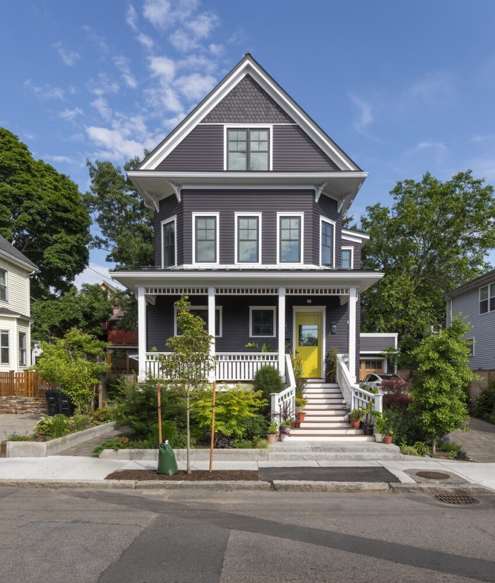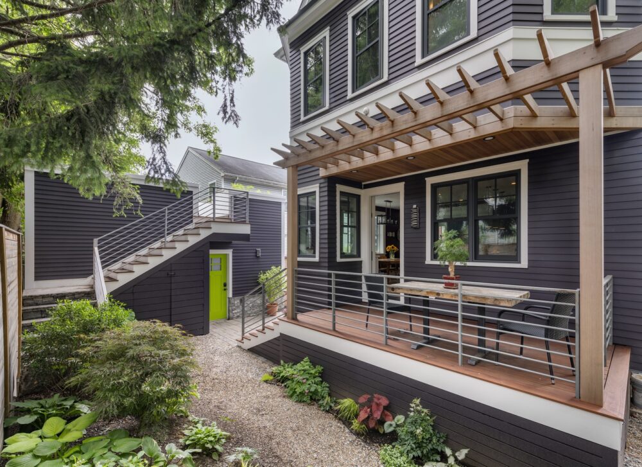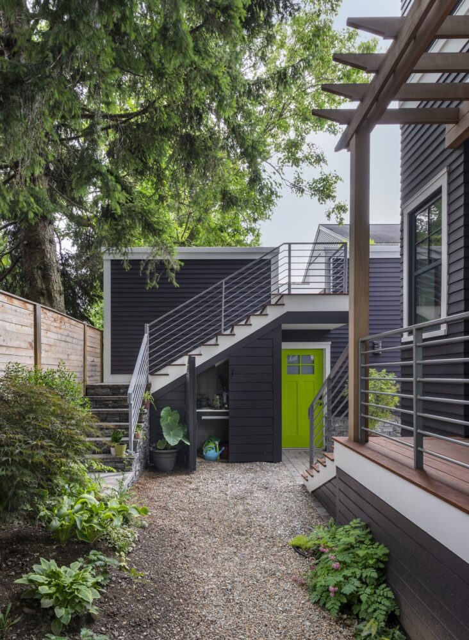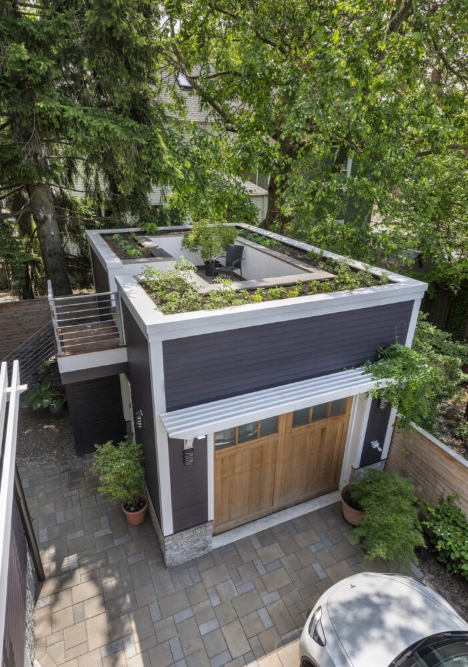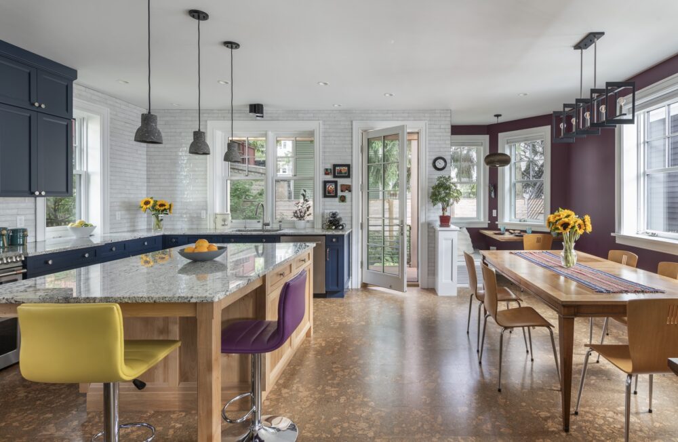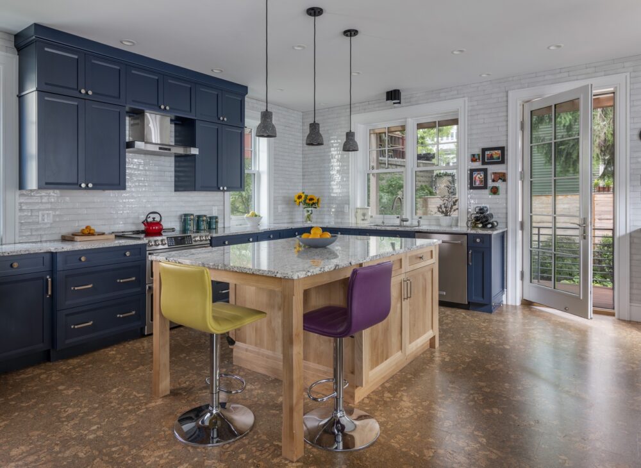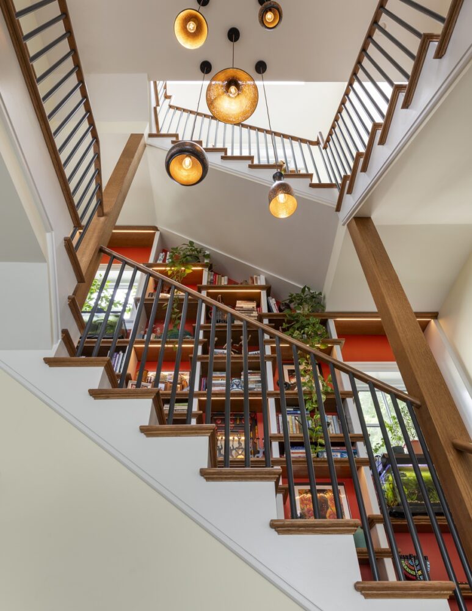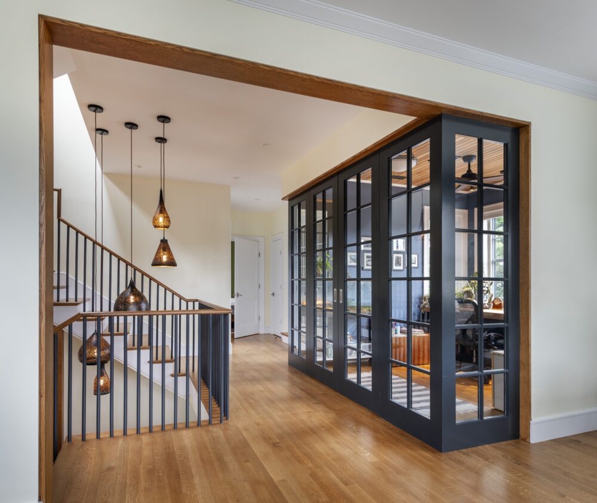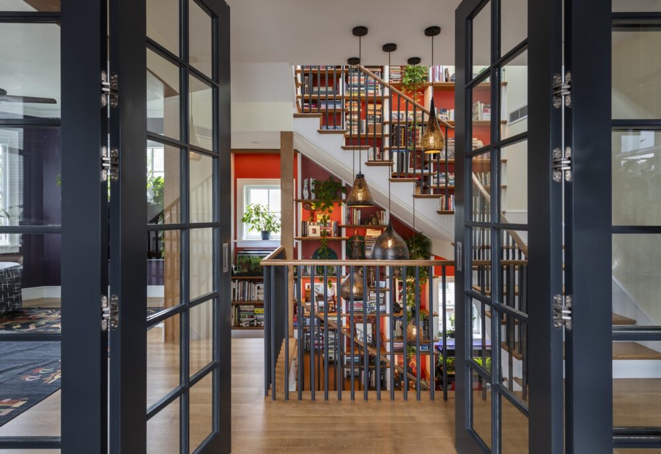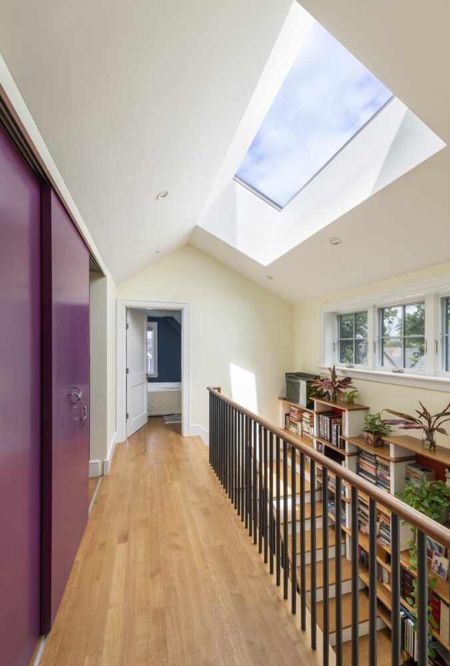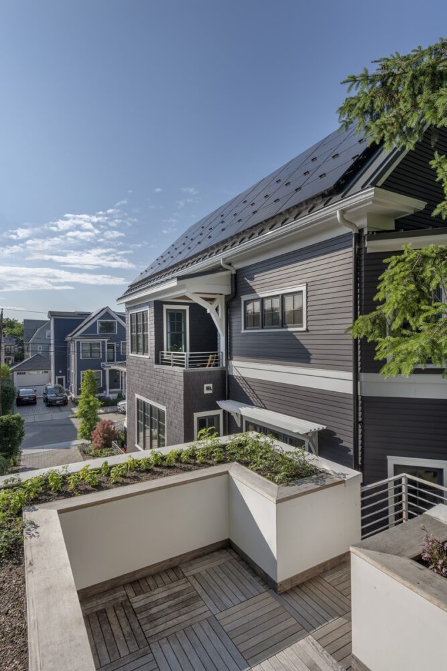The owners of this home, located just north of Davis Square in Somerville, desired to create a well-designed green home for use as a primary residence that would capture the surrounding natural light and be exceptionally energy efficient. The key was to design a space that fit the local surroundings while still being high-performance.
The new home includes an open-concept space for living, dining, and cooking on the first floor. The second floor consists of the primary suite, home office, family room, and deck, while the third floor (half level) houses two guest rooms plus a light tower to illuminate the stairwell. The home includes a super-insulated building envelope utilizing wood fiber insulation, triple pane windows, high-efficiency heating and cooling systems, heat pump hot water heaters, and heat recovery ventilators. A large rooftop solar electric system offsets the annual electric consumption. The home is Passive House aligned, targeting net zero or net positive energy performance.
The home takes advantage of limited outdoor space. It features a sizable deck off the kitchen for outdoor dining, a zen-like garden with natural rock elements, and a roof garden atop their garage with raised planters and a built-in watering system.
Participants
- Architect: Zero Energy Design
- Photography: Nat Rea
