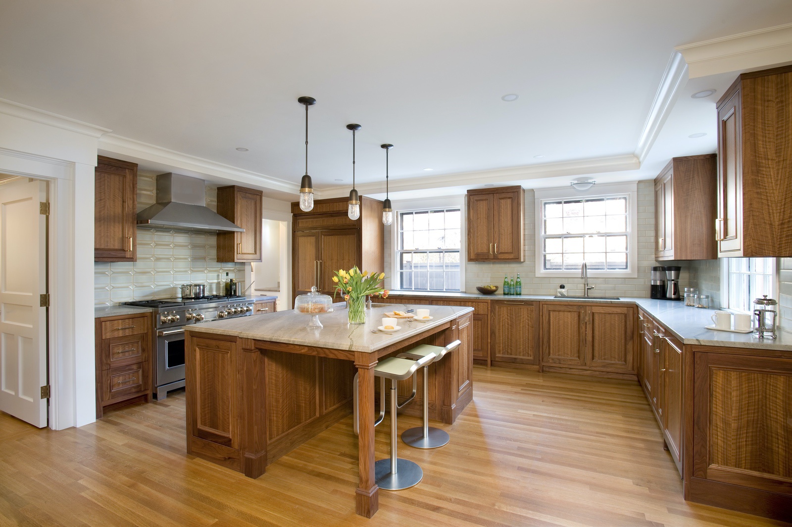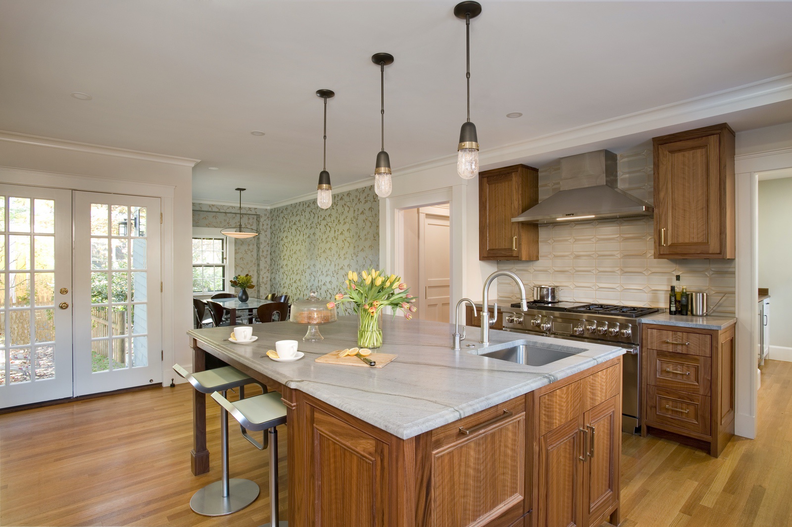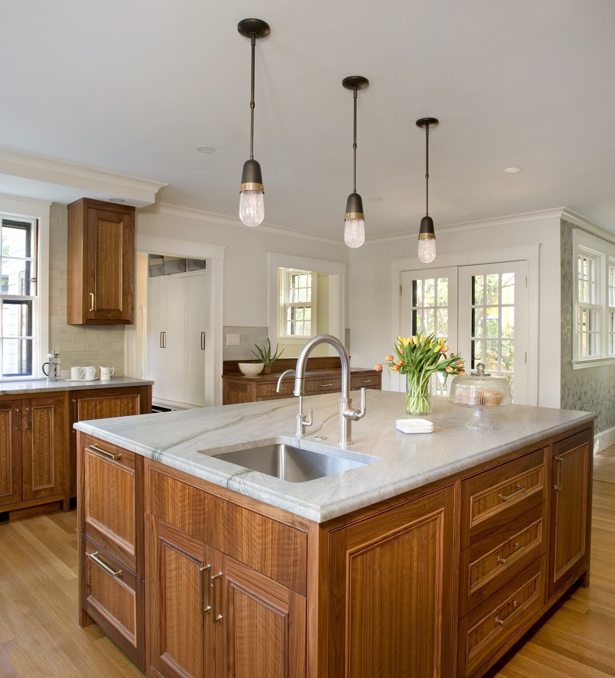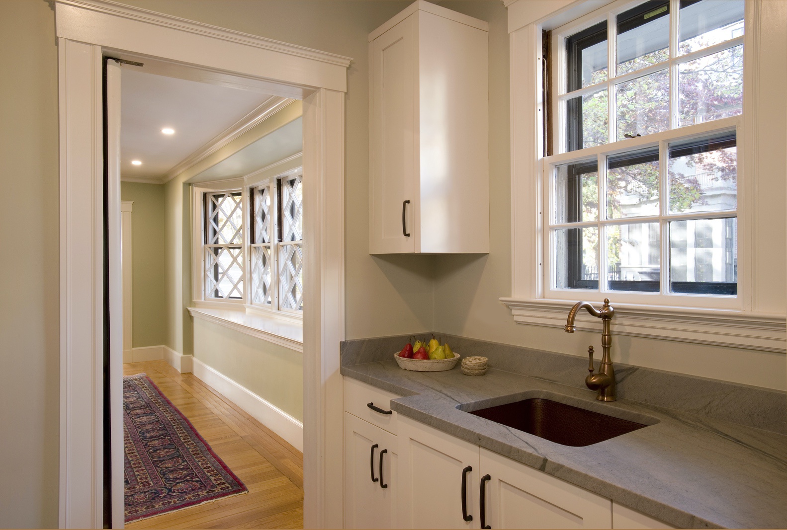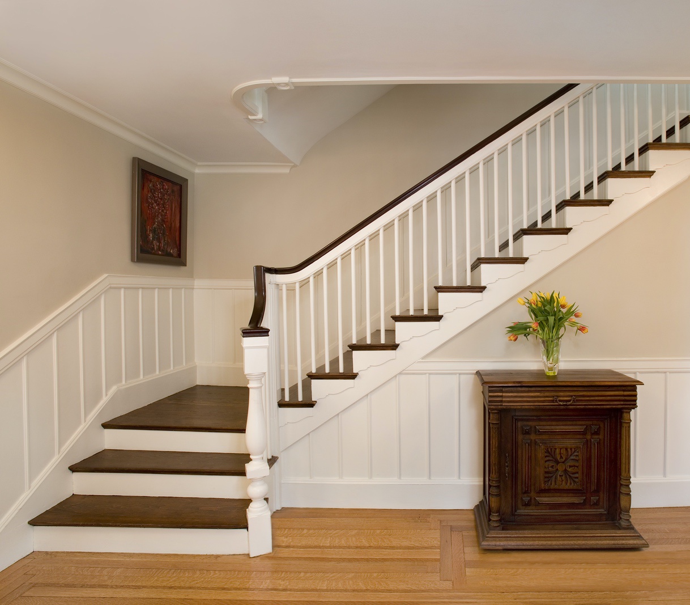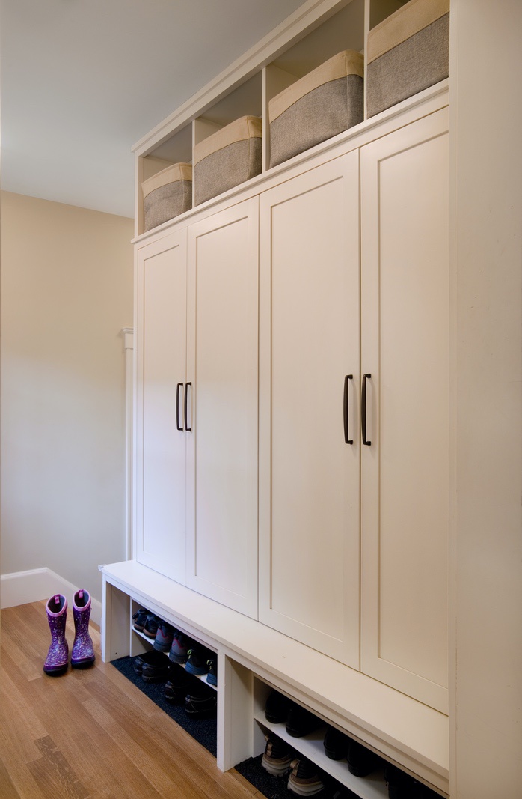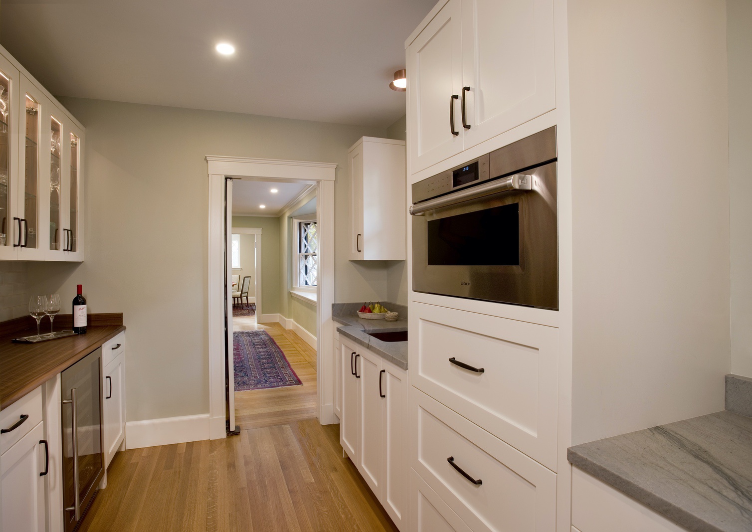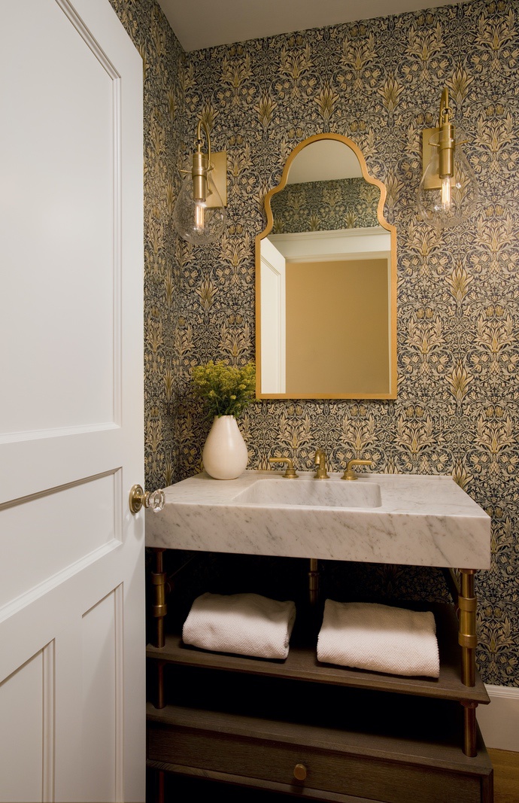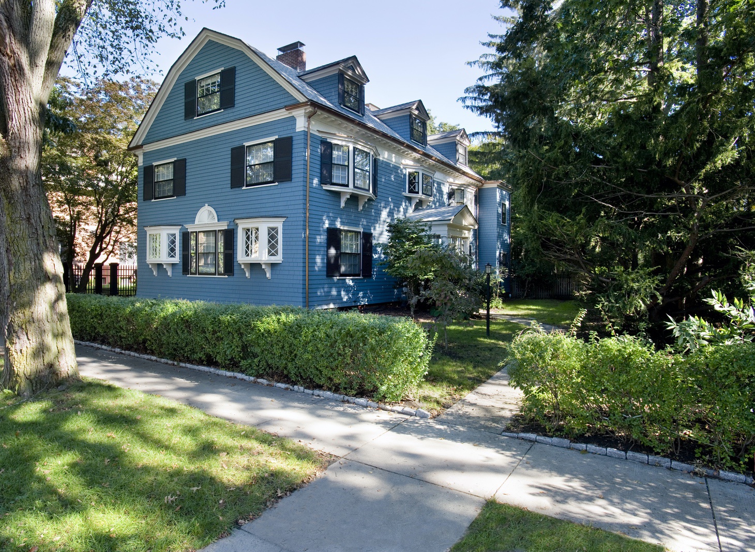This beautiful 19th century home in Brookline featured handsome architectural details prevalent in homes of this era. Over the years, various modifications were made, and in the 1950s, the homeowners divided the house into two separate properties.When our clients relocated to the area, they fell in love with the house and location but wanted the home converted back to a single-family residence with modern amenities. Architect David Boronkay of Slocum Hall Design Group re-imagined the entire layout. A modern kitchen complete with a butler’s pantry and mudroom now occupies the back of the house. All the bathrooms were relocated and updated. We took great care to restore elements of the home that paid homage to the original craftsmanship including the main staircase and various stained glass windows. The exterior, which underwent an entire facelift and restoration, gained two new roof decks, which expanded the outdoor space.
Participants
- Architect: Slocum Hall Design Group
- Photography: Shelly Harrison
