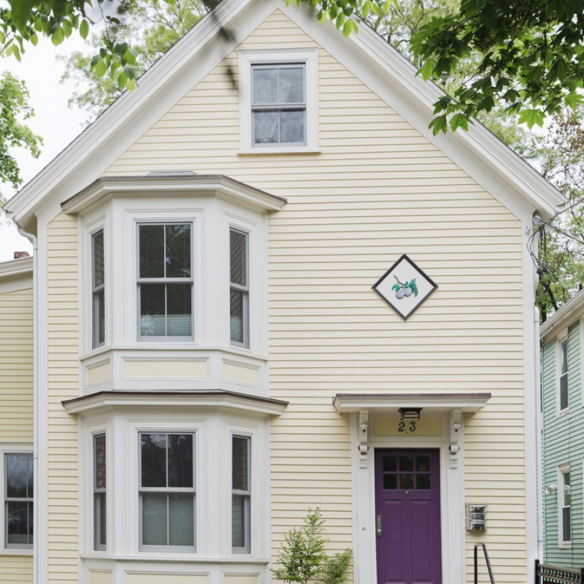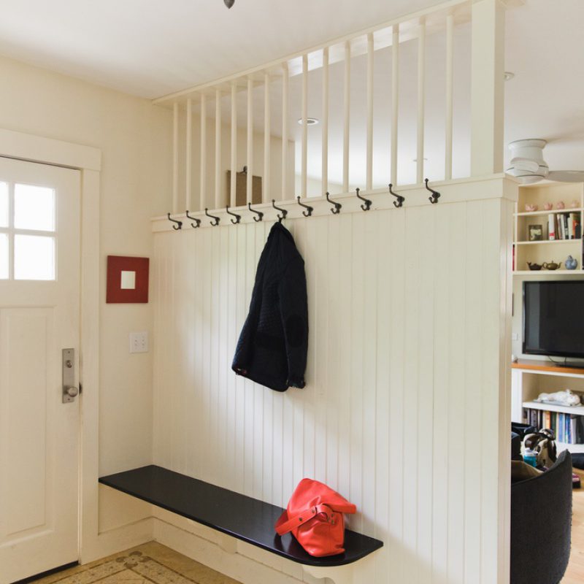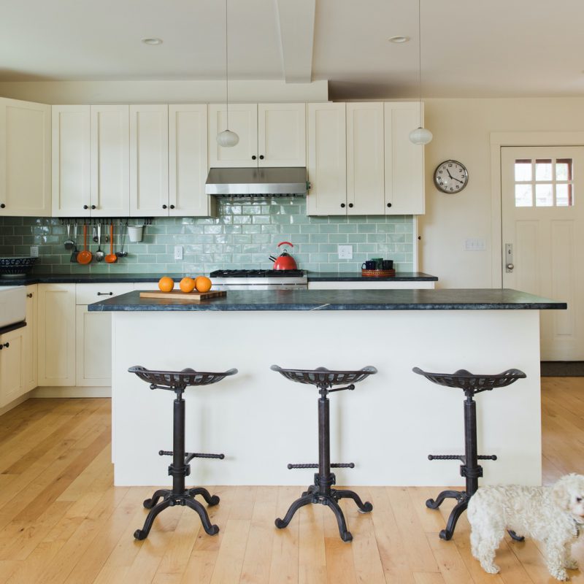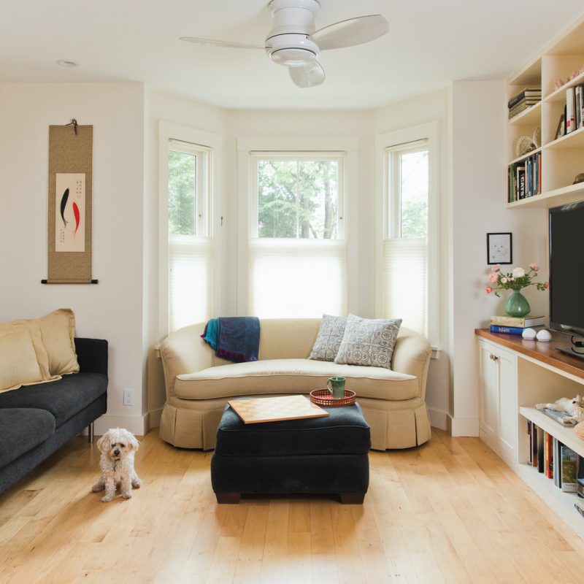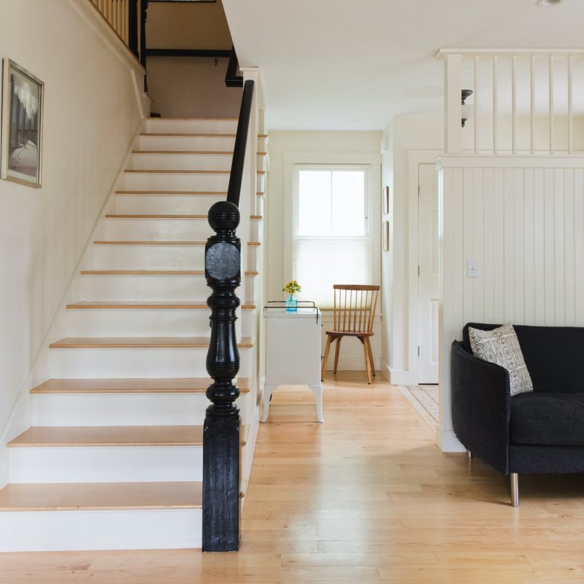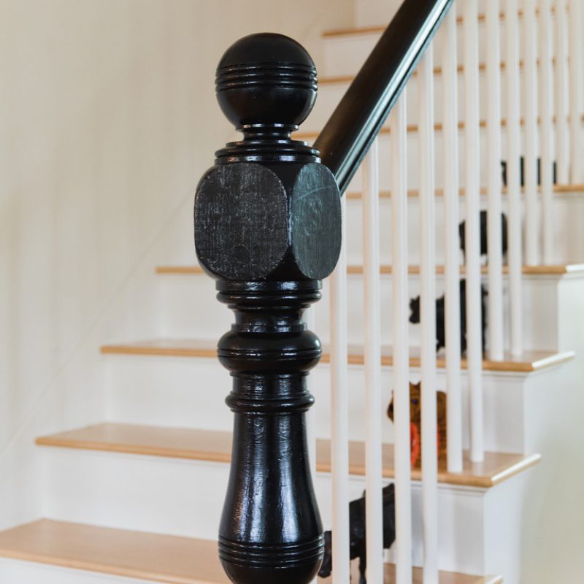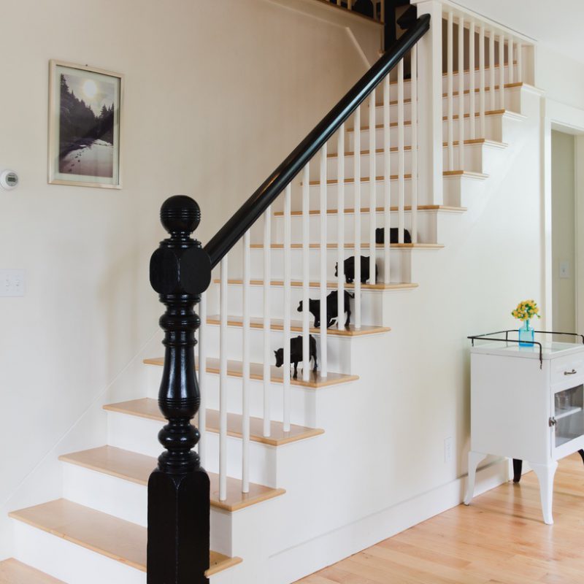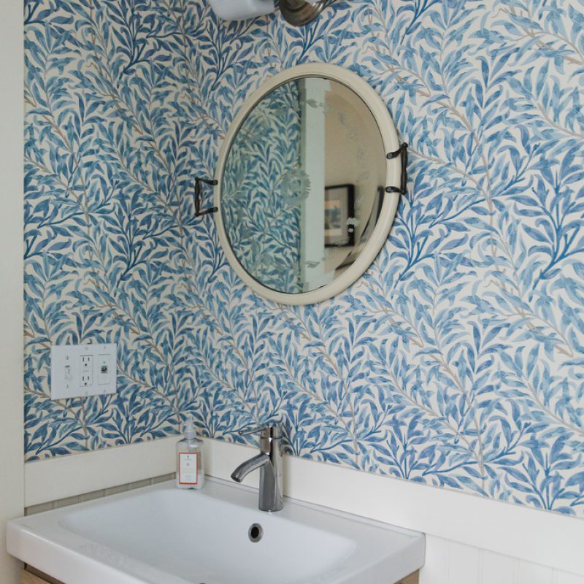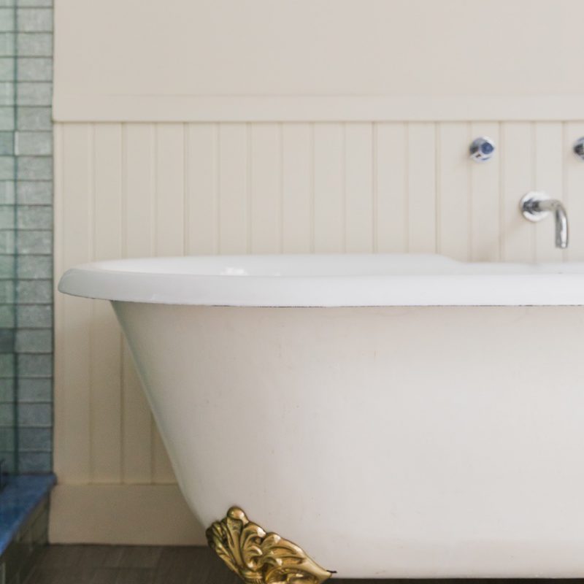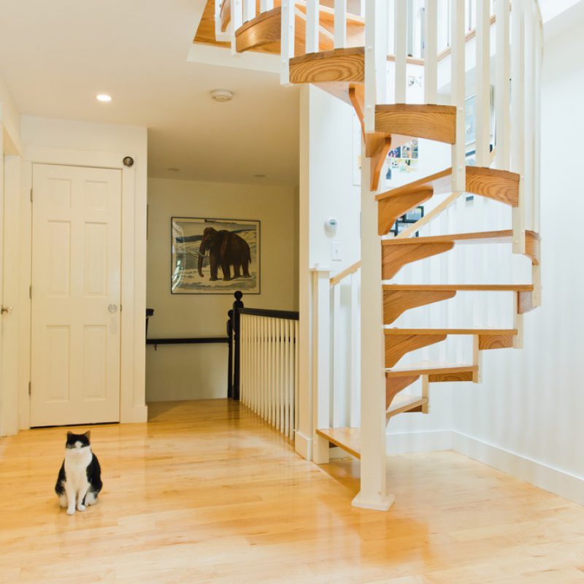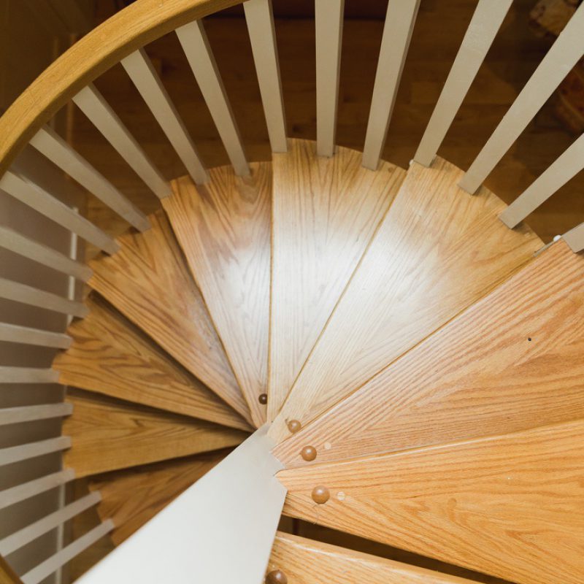Originally from the 1860s, S+H co-founder Alex Slive and his wife Kaela wanted to completely redo this Cambridge home from a blank slate. Purchased as a two-family home with separate stair locations, S+H stripped the house down to the studs and sheathing, including new floor joists and subfloors. The couple wanted to create an open floor plan, combining the kitchen, living, and dining rooms. The second-floor study was previously an old porch, remodeled with features to keep an old porch look, including the wood walls and antique flooring.
They also created a new space on the third floor and a living area in the basement. The existing basement was a dirt floor, which S+H dug down approx. 18″ with a considerable amount of foundation and drainage work. S+H installed all new windows in new locations and radiant heat throughout.
Alex’s last name, Slive, means “plum” in Russian, and his wife Kaela’s surname in Chinese also means “plum.” To pay tribute to this, two plums carved above the front door represent both families’ merging.
Participants
- Photography: Meghann Gregory
