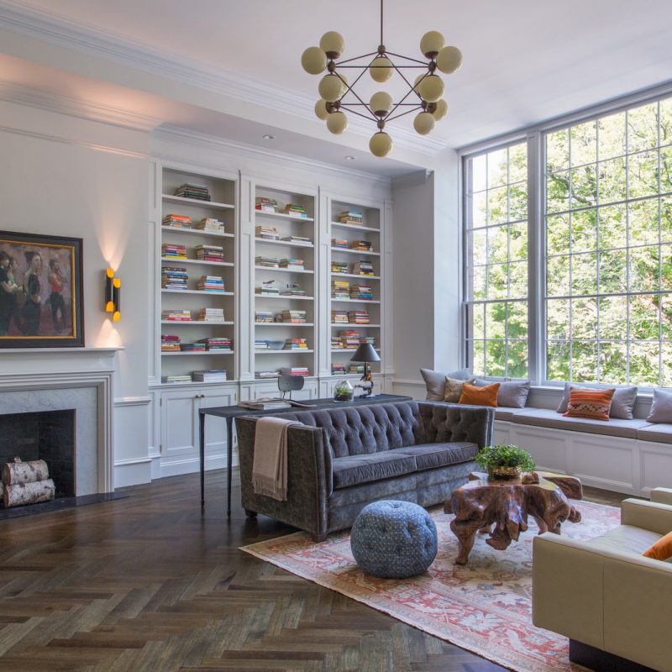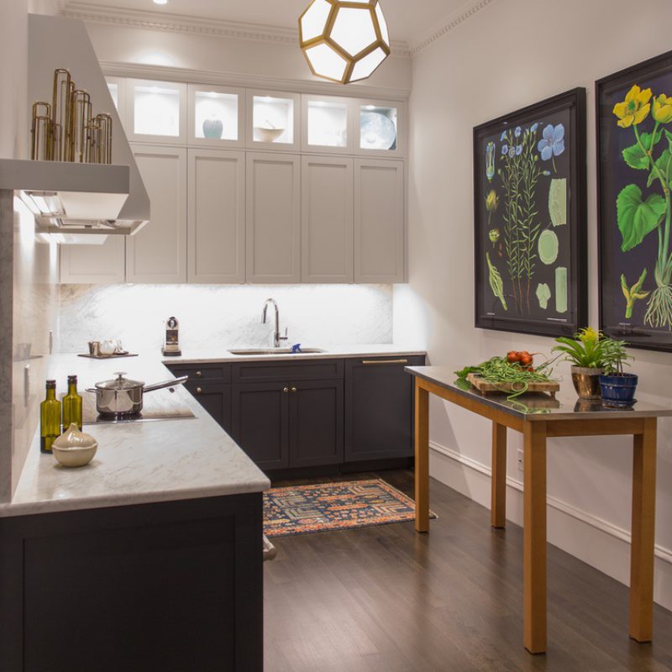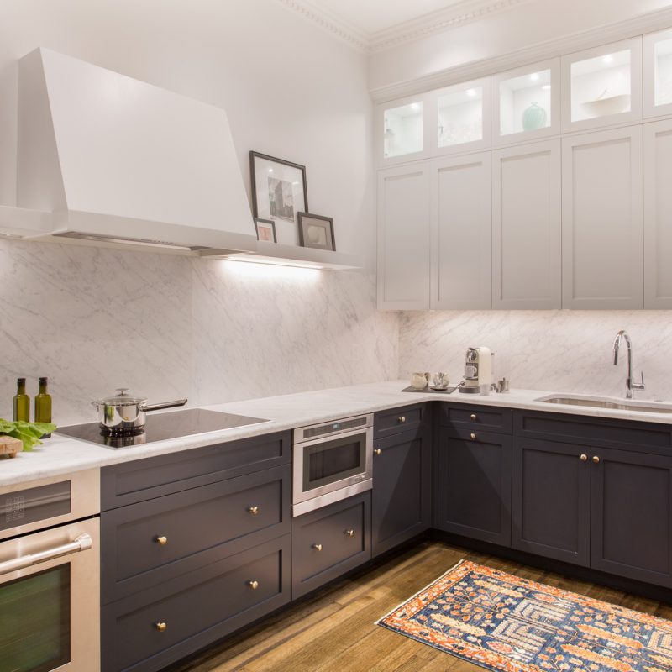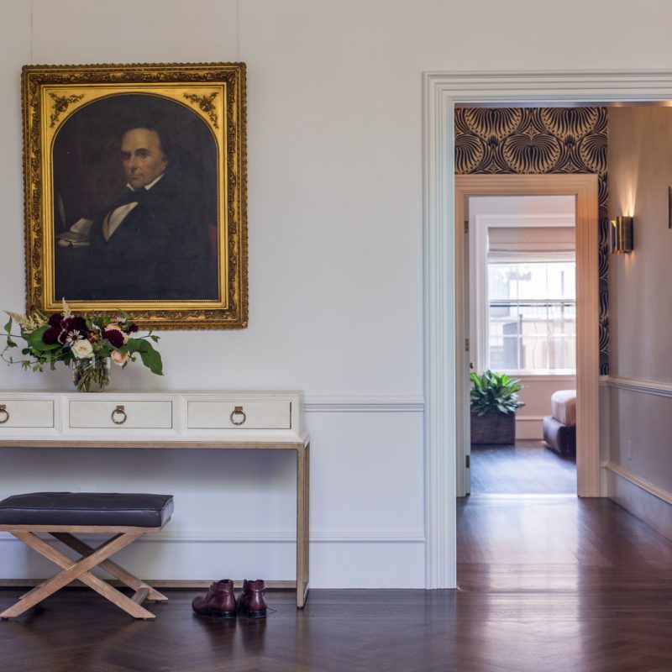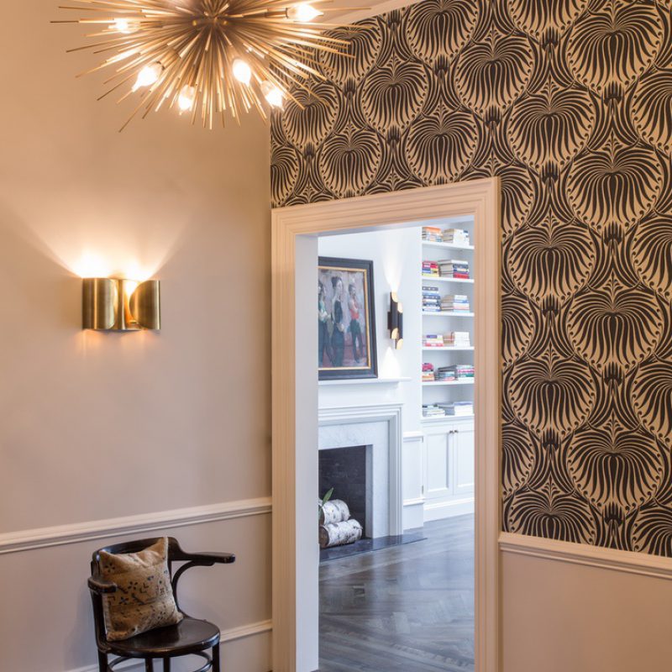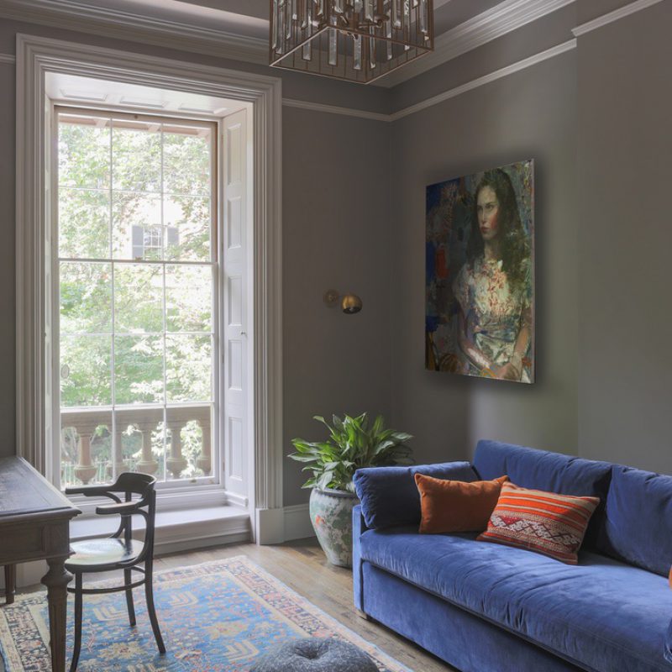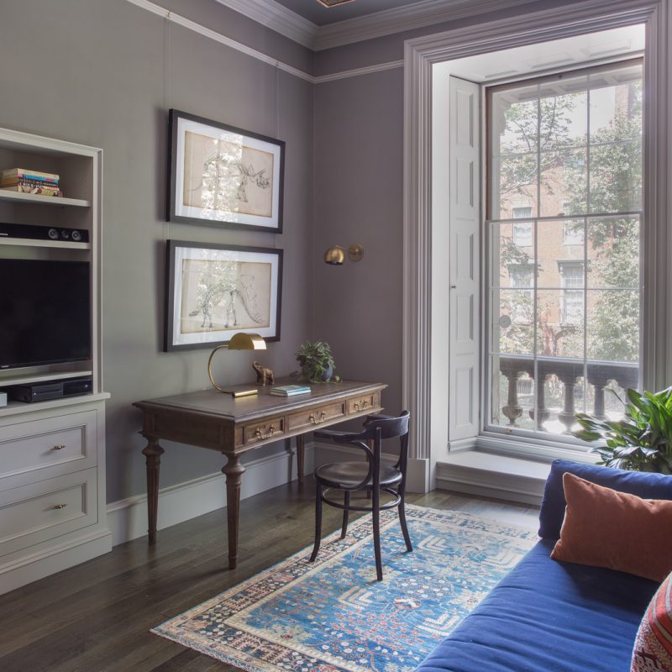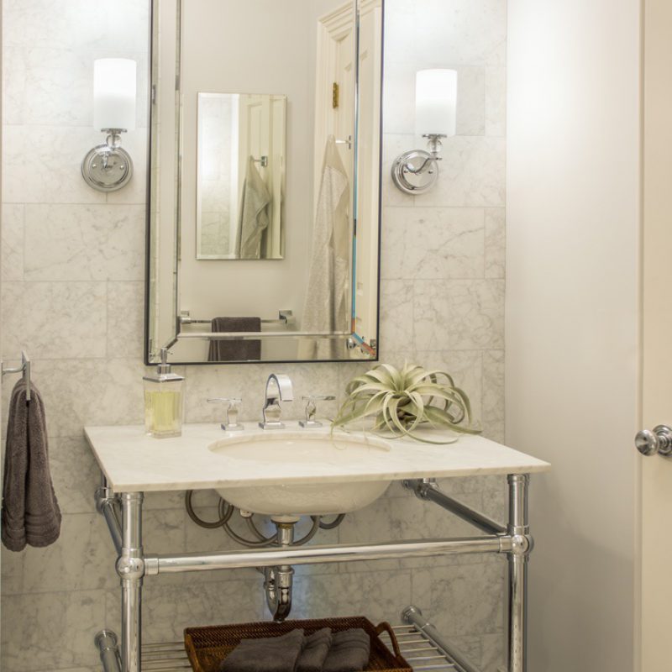We restored this condo apartment on Beacon Hill in Boston for owners who had been to over 300 open houses in their search for the right place. The entire apartment, except for a bathroom, was gutted. The space had suffered a poor 1960s remodel, and original details such as beautiful plaster moldings had been covered up. The drop ceilings were removed to reveal 13 foot ceilings and the ornate moldings. The moldings ultimately had to be covered up again, but the ceilings were raised and we were able to replicate the plaster moldings using wood. Interior shutters were discovered next to windows, and we fabricated new shutters to match missing or damaged components. The fireplace was bracketed by floor to ceiling cabinetry, which adjoins a huge window looking out onto the street. The kitchen, which has no windows, has lighted glass upper cabinets which gives the illusion of natural light. The stainless steel legs and shelf under the bathroom sink allows the space to feel more open while affording a shelf for storage. The design work was done by Walter Mayne, the S+H Project Manager, and by Debra Szidon of Cocoon Homes. The project was featured in the Nov/Dec issue of Design New England.
Participants
- Architectural Design: Walter Mayne of S+H
- Interior Design: Debra Szidon
- Photography: Eric Roth
