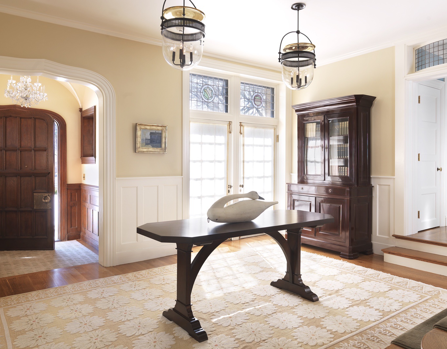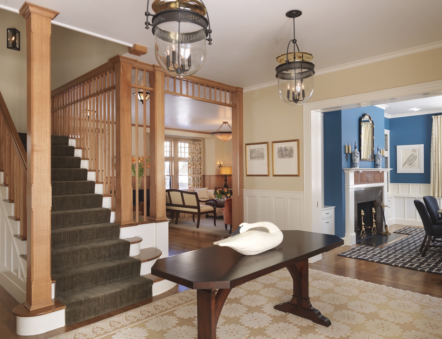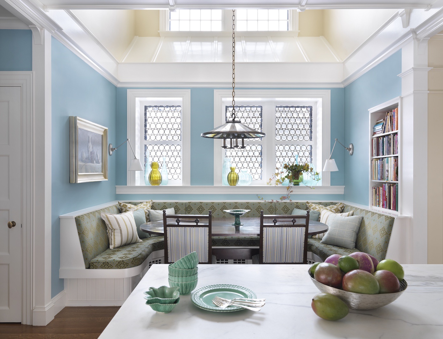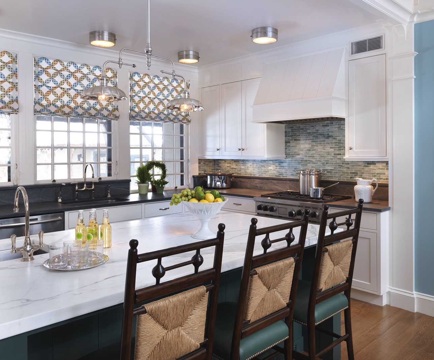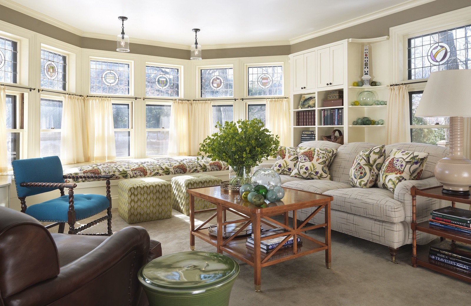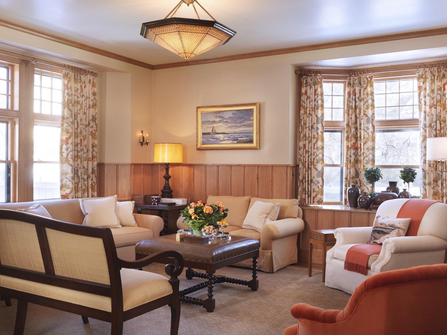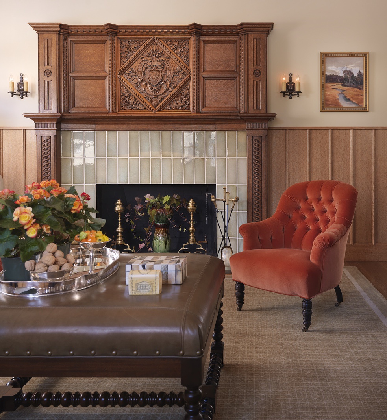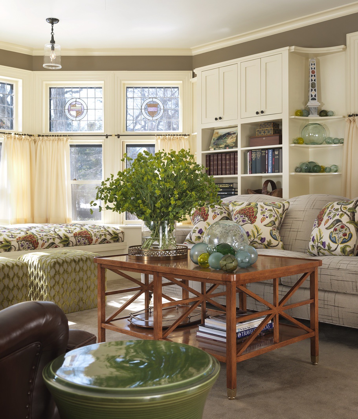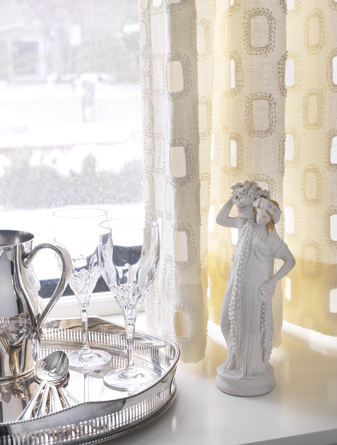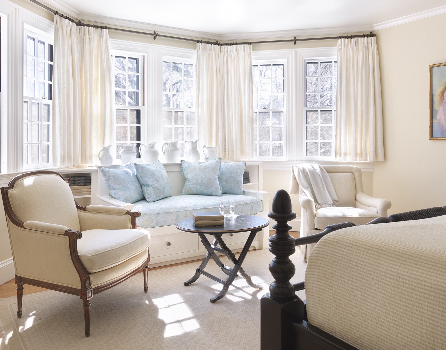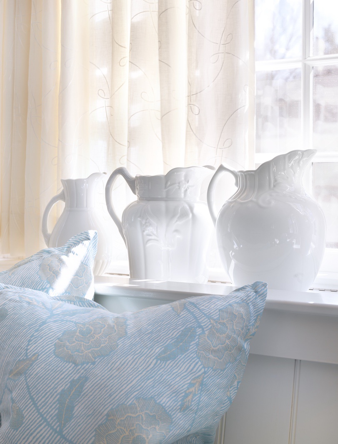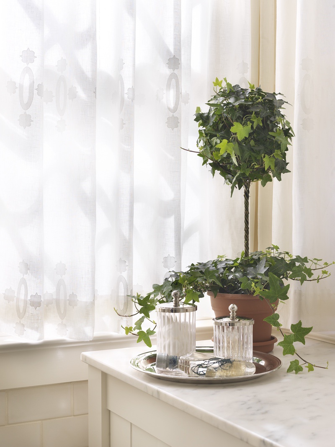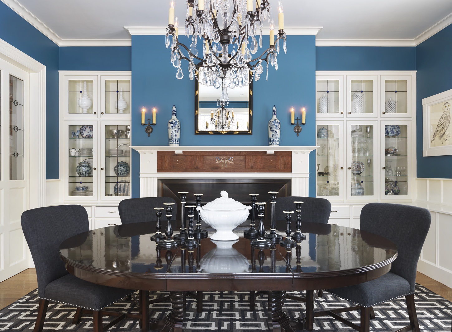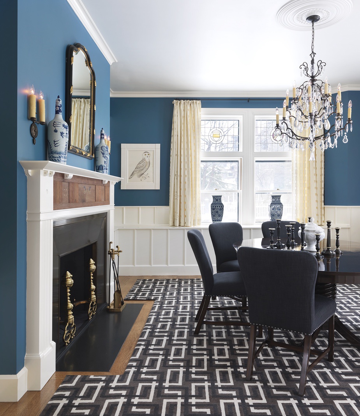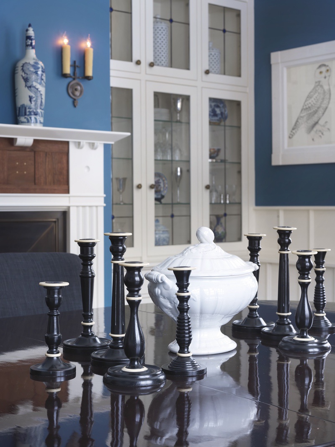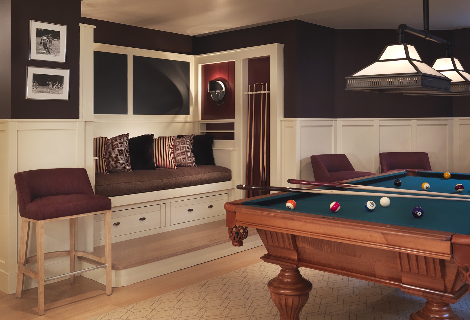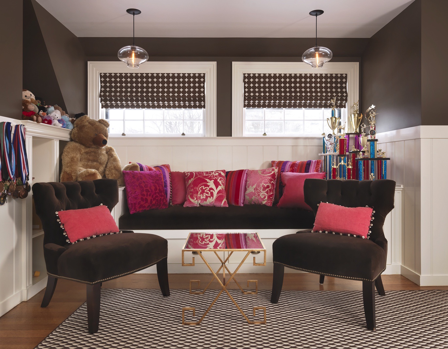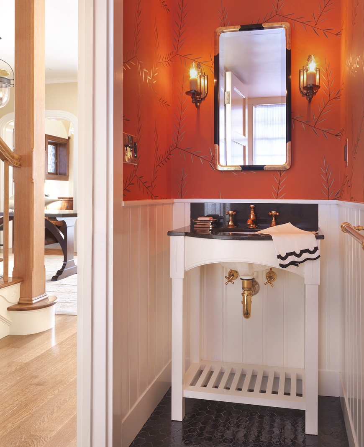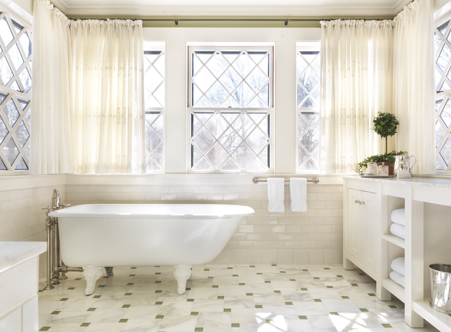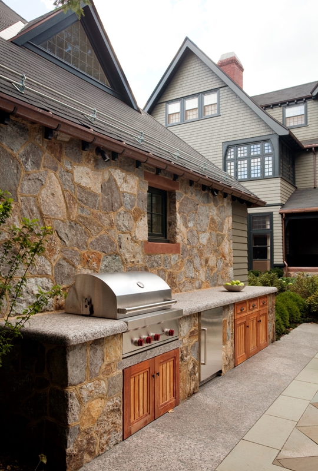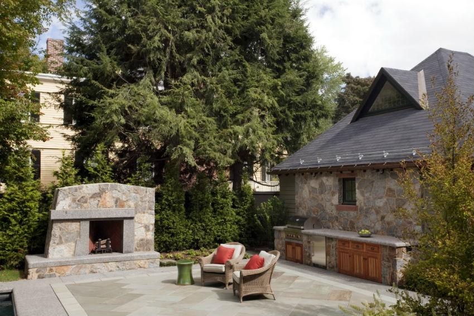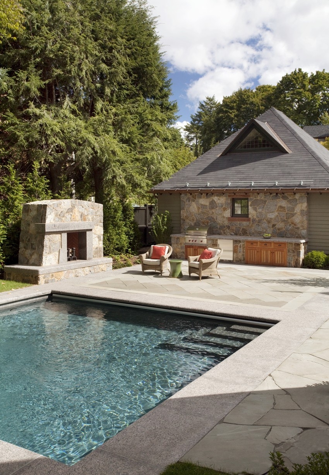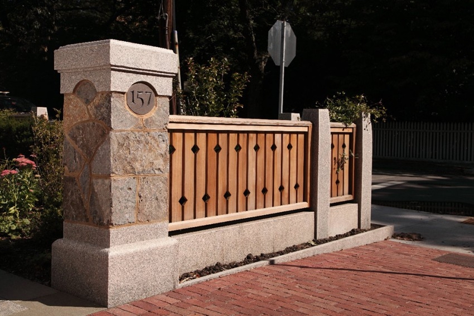This beautiful home on Brattle St. in Cambridge was built in 1895. It is in the “Medieval Revival “ or “English Half Stick“ style. The original construction features a foundation constructed of random Roxbury puddingstone, leaded glass windows with coats of arms, and a Tudor arched entry door. The interior trim had originally been dark oak. In 2009, we performed a total renovation of this house. The interior of the home had been last renovated in the late 1940s in a “rat pack” style, with lounge style built-in seating, light paneling, and flush panels over the original doors. The 1940s renovation transformed the house from dark and conservative Tudor style to ultra modern, for the time. During the 2009 renovation, the entire interior of the house was gutted. One of the problems with the former design involved the kitchen being on the back, or North side of the house. It was dark and uninviting. The architect, Charles Myer and Partners, moved the kitchen to the South side, a section of the floor above the kitchen was removed which created a double height space above. A walking “bridge” connecting the two ends of the second floor spanned this open space, which allowed communication with the upper floors. The original grand staircase was removed. A dormer was added at the back of the house and larger windows to the front. Because this is in a historical district, approval was required for any exterior changes. All the windows were rehabbed. Modern, but wood trimmed storm windows were added. Of course all new modern insulation, electrical and mechanical systems were installed, making this as energy efficient a house as possible, given the restrictions of the historical commission, such as retaining the older windows.
The entire house, including the basement slab, has hot water radiant heat. A 1,500 foot deep geothermal well was drilled, which provides a significant percentage of the home’s energy needs. We also constructed a new garage, to match the style of the house, a pool and an outdoor kitchen. We discovered an old carved oak panel in the basement, which was cleaned, refinished and installed over the fireplace, where we believe it was originally located. The rear porch was expanded and opened up, which required reworking and adding to the puddingstone, brownstone caps, and wooden posts and trim. One other interesting footnote about this project has to do with a tree in the back yard. A Honey Locust tree, not native to New England, which had been planted in Colonial times, was dying in the back yard, and had to be removed anyway because of the pool. The tree had literally been there when George Washington took up residence nearby. The house next door to this property is the Cambridge Historical Society. We had the tree taken down and the wood was used to make two beautiful tables for the Historical Society.
This site work project, designed by Greg Lombardi, was part of a much larger complete renovation of the home designed by Charles Myer and Partners. We installed a new pool, outdoor kitchen and surrounding walls and patios, all adjacent to a new garage and driveway. Additionally, S + H site work personnel restored and modified existing masonry, using Roxbury Puddingstone, to match the existing.
Participants
- Architect: Charles Myer and Partners
- Landscape Designer: Gregory Lombardi
- Photography: Eric Roth
