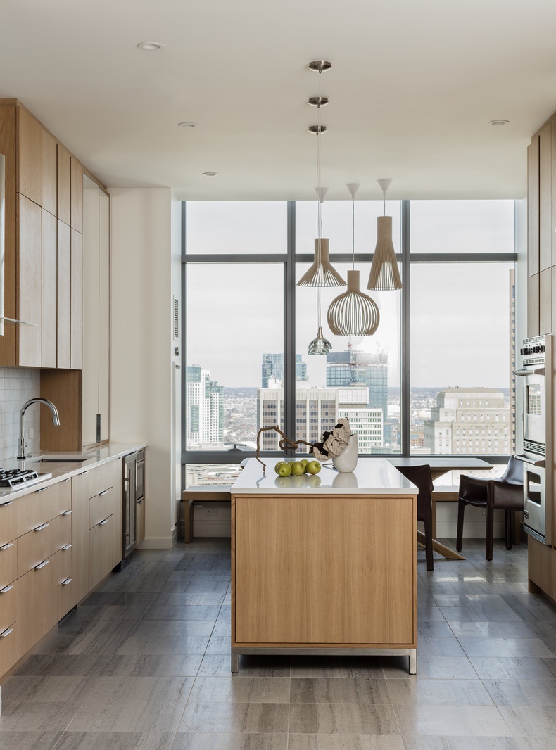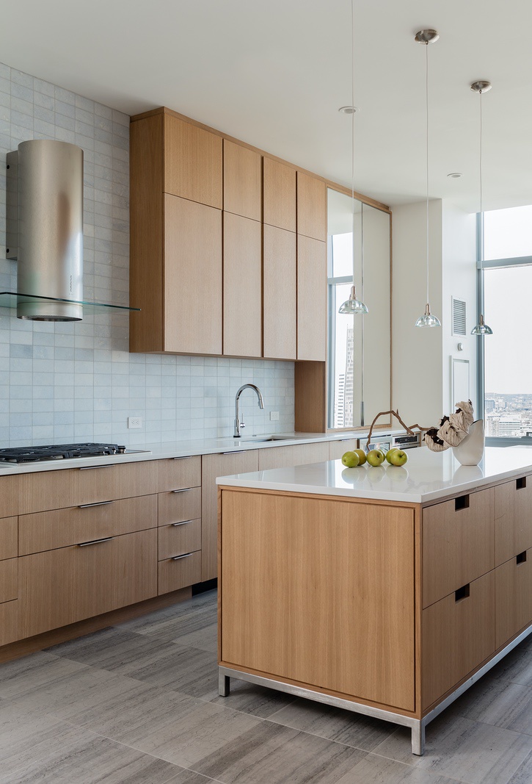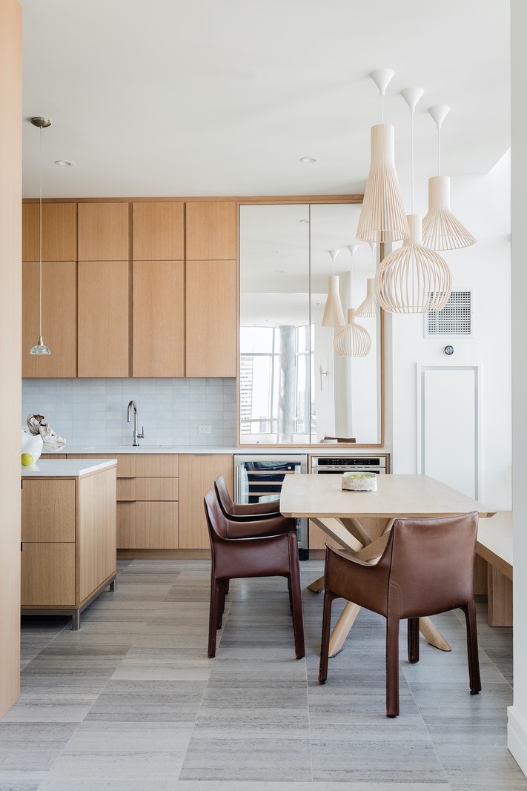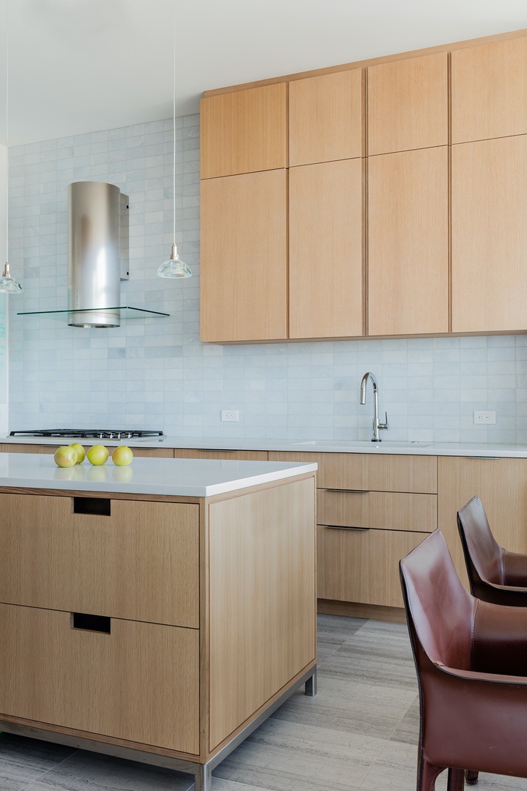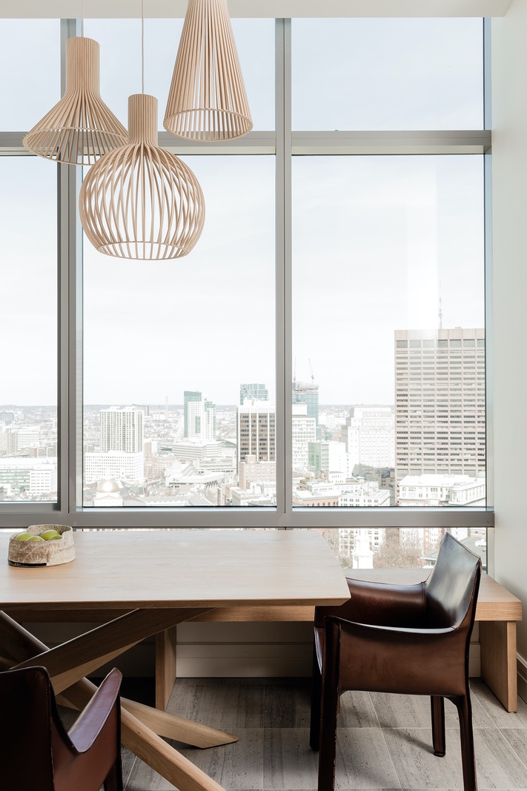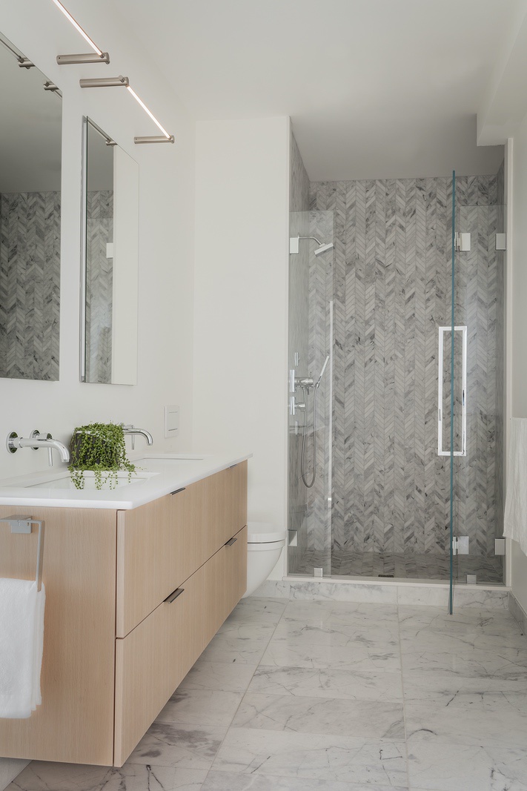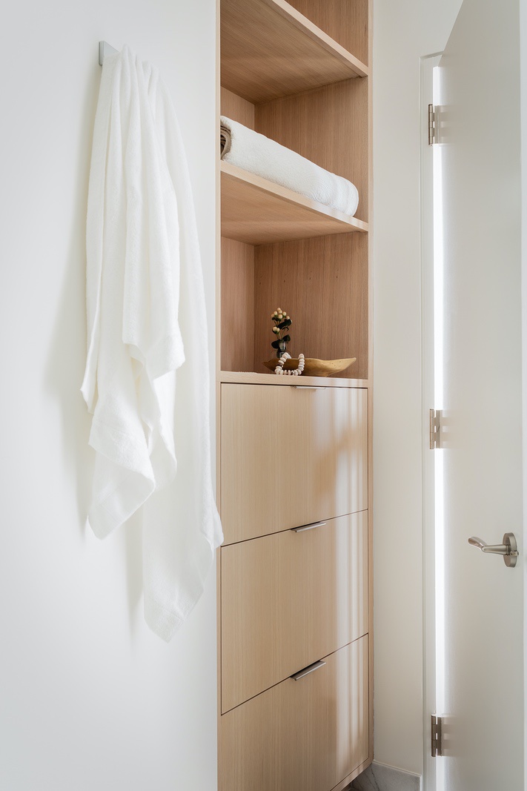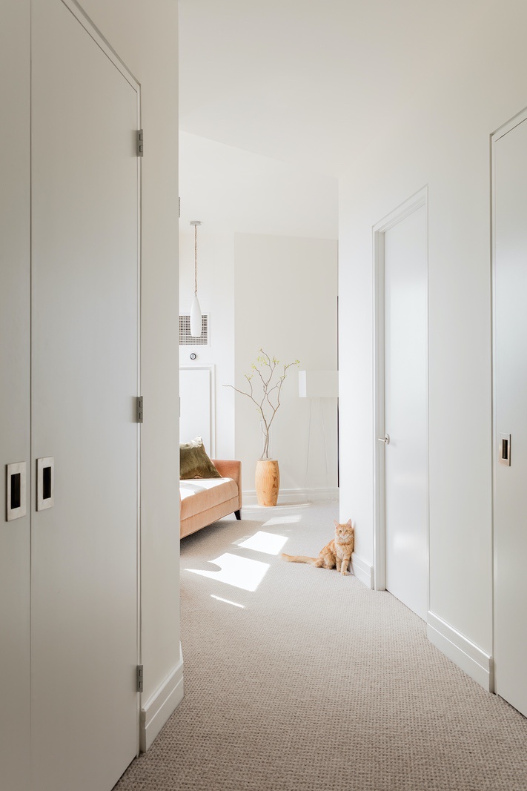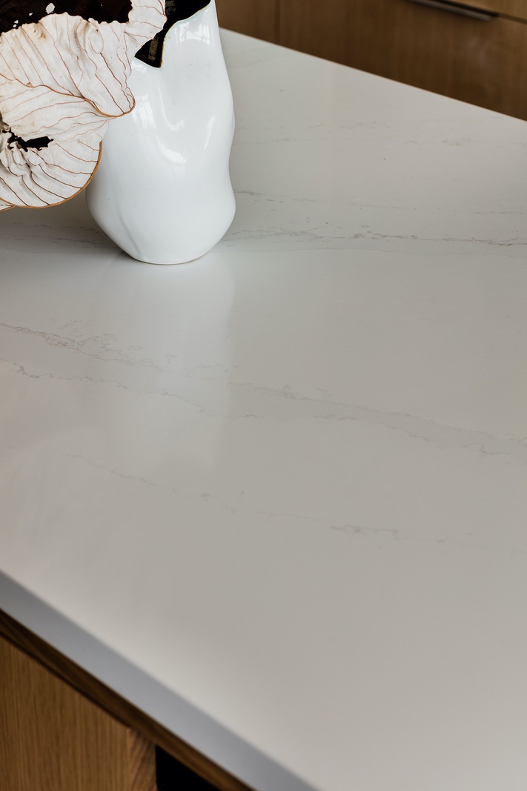The renovation in this posh Boston highrise presented a number of challenges. The previous owner merged two penthouse suites into one dwelling. Our client purchased the property and needed the entire footprint redesigned. Working with the innovative design of Ideate Design Studio (ID8), the two master bedroom suites were converted into one that included a total suite, master bath and spacious home office. Custom designed dual closets were also created.
The kitchen and foyer were combined to create an open floor plan that includes a dining area to take advantage of the views. Creating ample storage was a priority for this young family,
The living room, dining room and powder room were given a refresh by adding moulding, lighting and a crisp, modern palette. The previous office is now a media/family room. The addition of a pocket door allows it to be easily converted into a guest room. The end result of this redesigned floor plan is a luxurious, contemporary four bedroom, four bath home with incredible city views.
Participants
- Architecture & Interior Design: ID8 Design Studio
- Photography: Michael J. Lee
