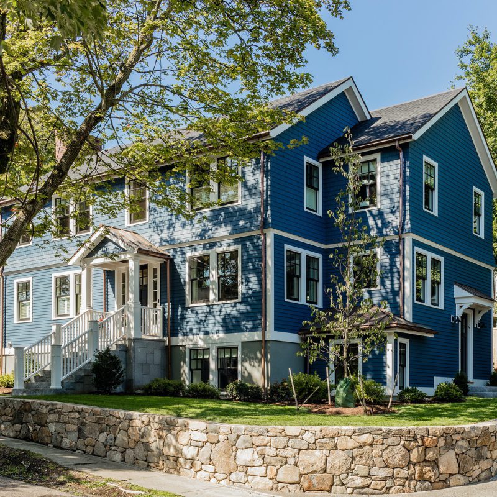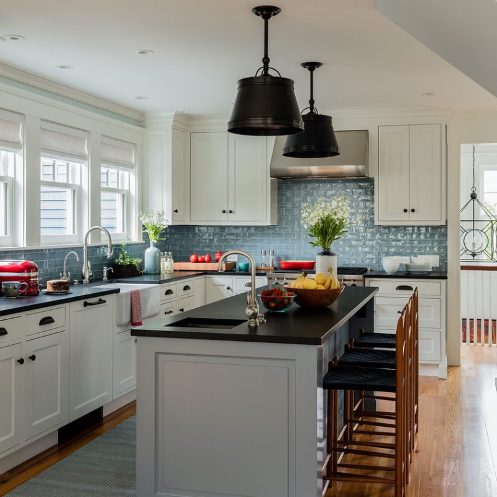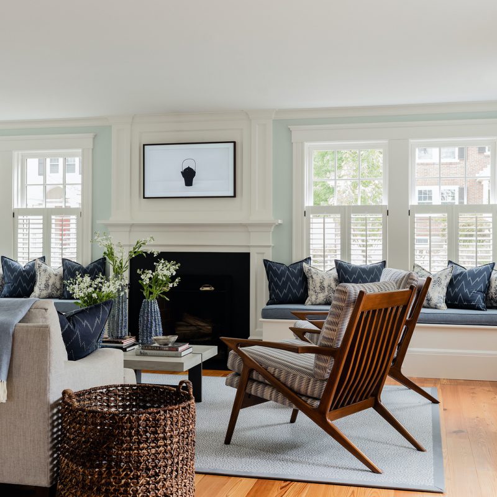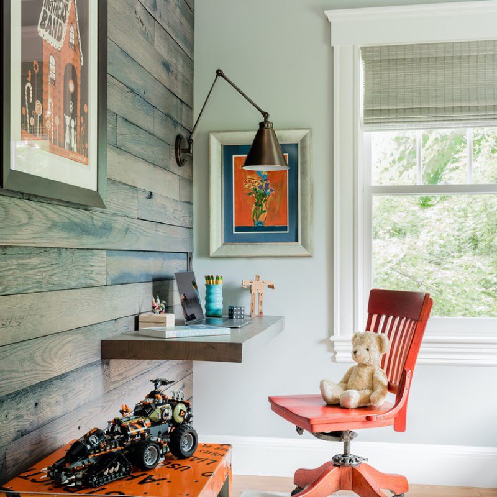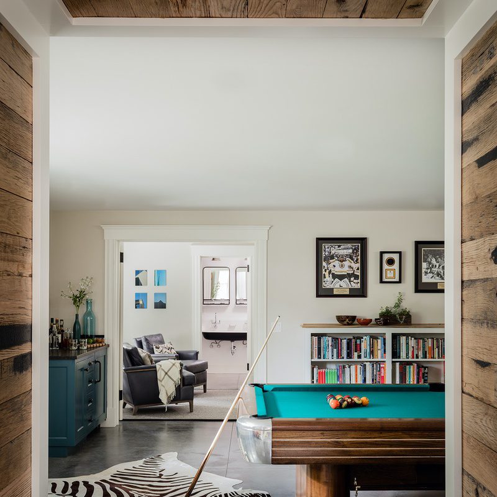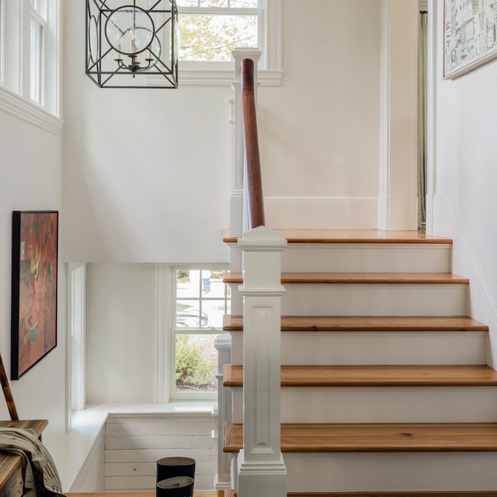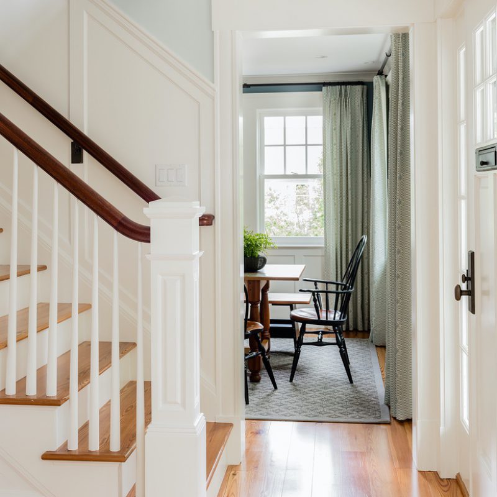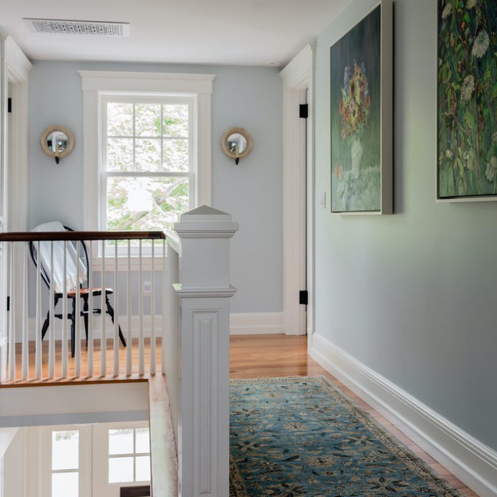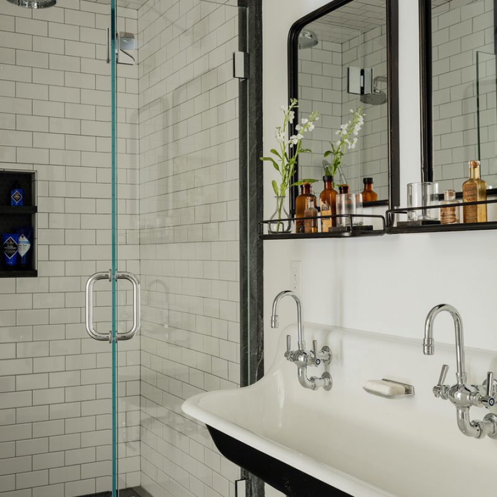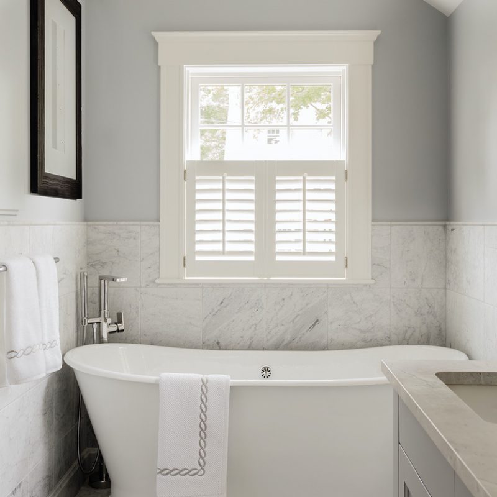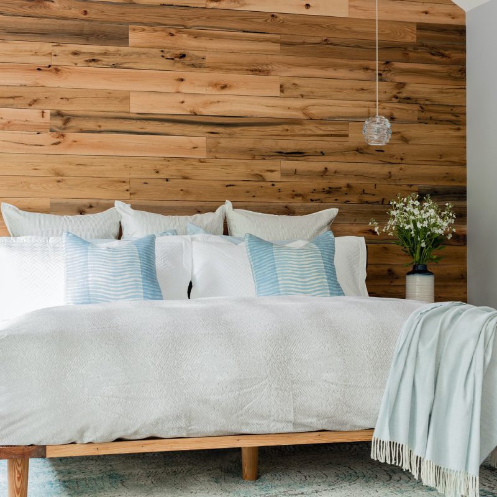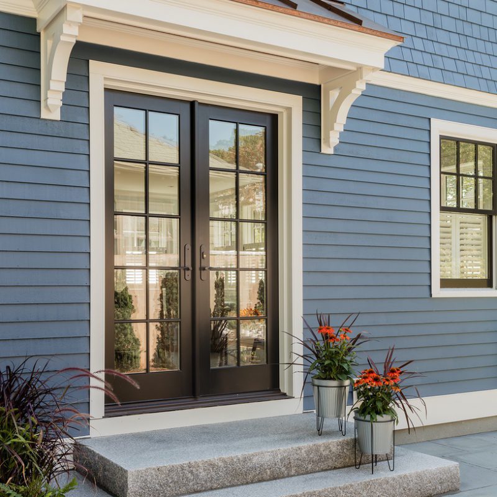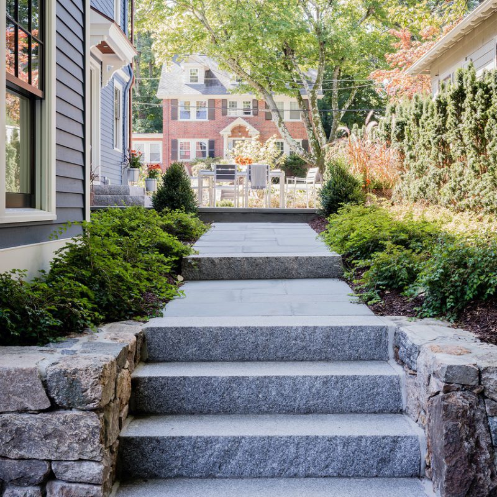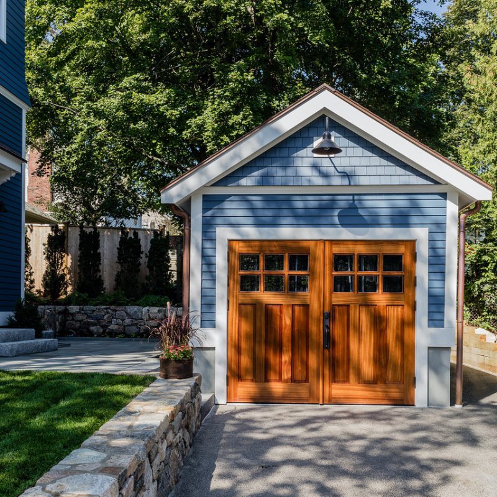A young couple purchased this 1925 colonial in Belmont, an old beauty that required only minor updating. Six months into these renovations a fire started in the basement and quickly spread, burning the home to the ground. Starting from scratch S+H worked with this young family to create their dream home. We built an addition that provided a large, open kitchen and living room. The kitchen included recessed lighting, custom cabinetry, and floor of reclaimed wood from the Suwannee River. Above this, we added a new master bedroom and bath.
The construction included excavating two feet of sand in the basement to give the home’s ceiling more height, creating space for a new game room and family area. The high-ceiling mudroom is positioned between the two lower levels. Connected to the side entrance of the mudroom is an adjoining patio, crafted of bluestone and granite.
After working with S+H Construction, they now have their beloved new home, the perfect example of success over hardship with clean-line details, airy interiors, and an exterior with the same sweet charm as the original.
Participants
- Interior Design: Bells & Whistles
- Photography: Michael J. Lee
