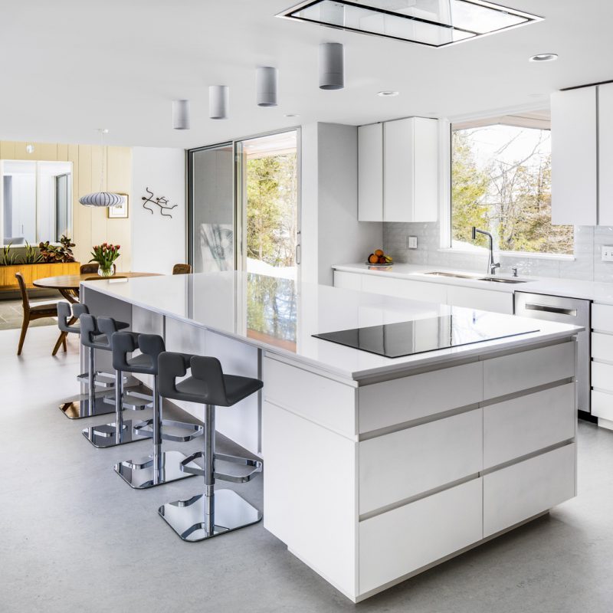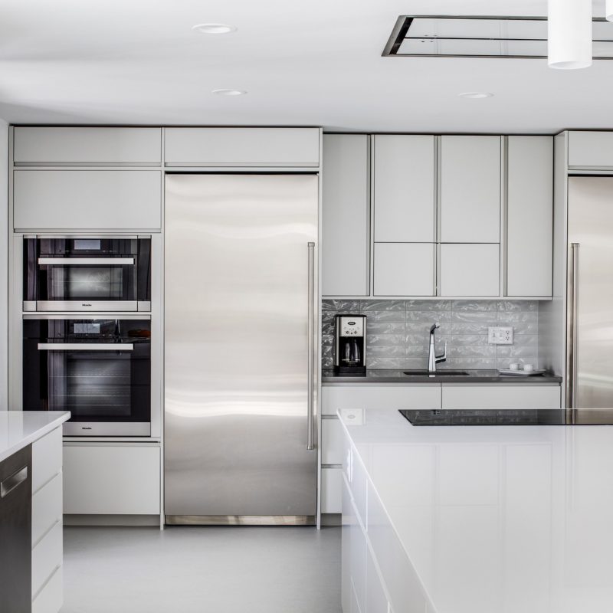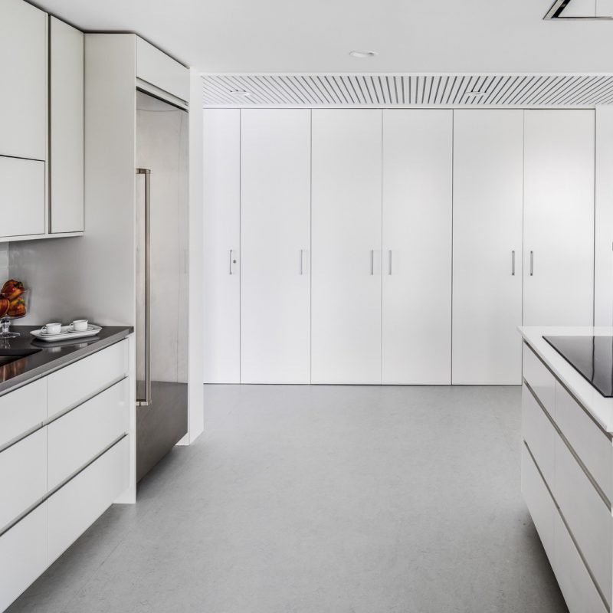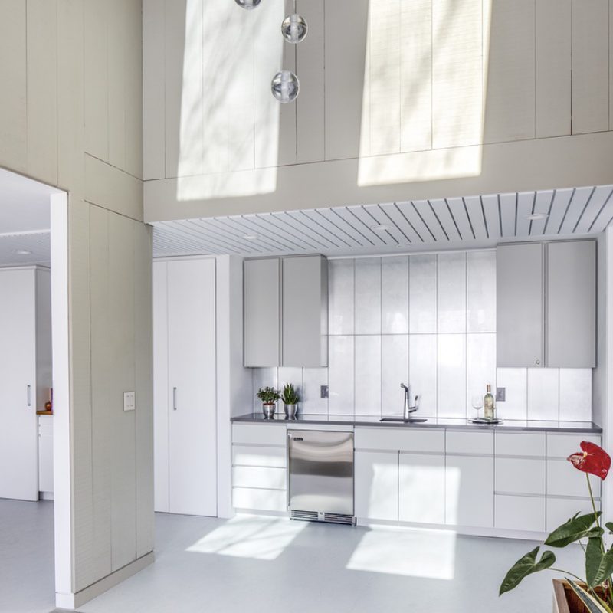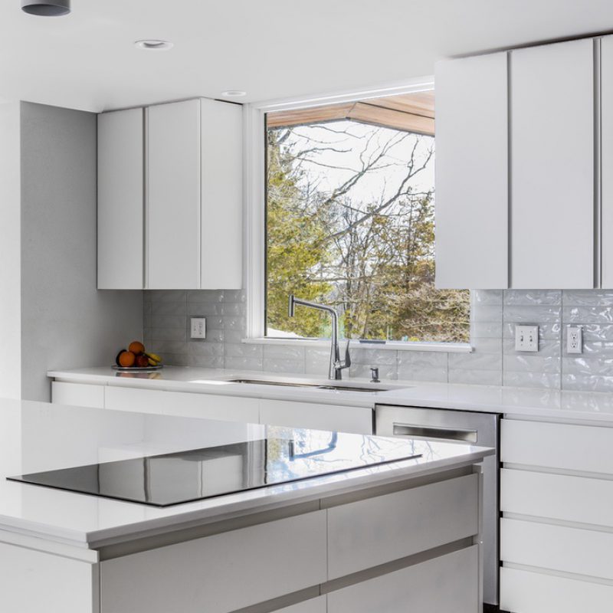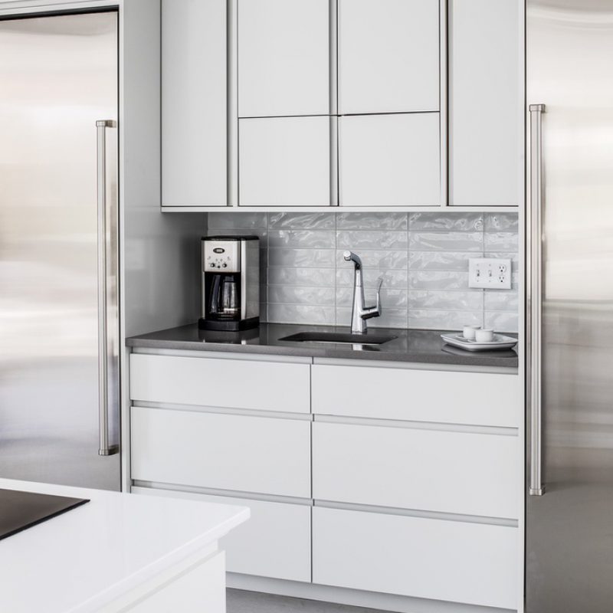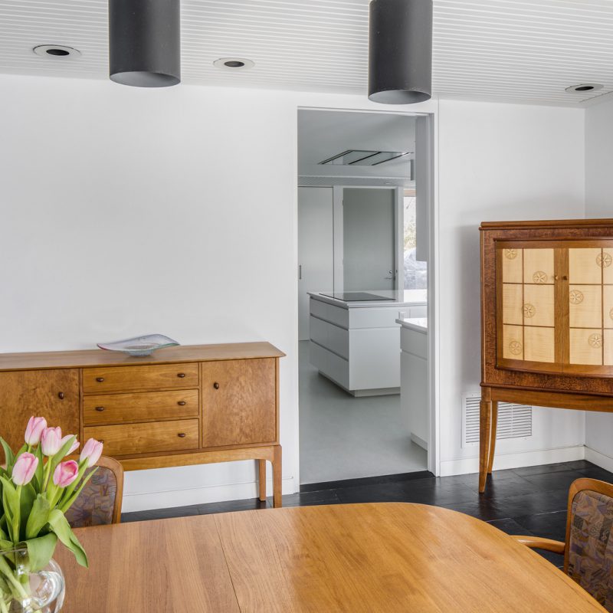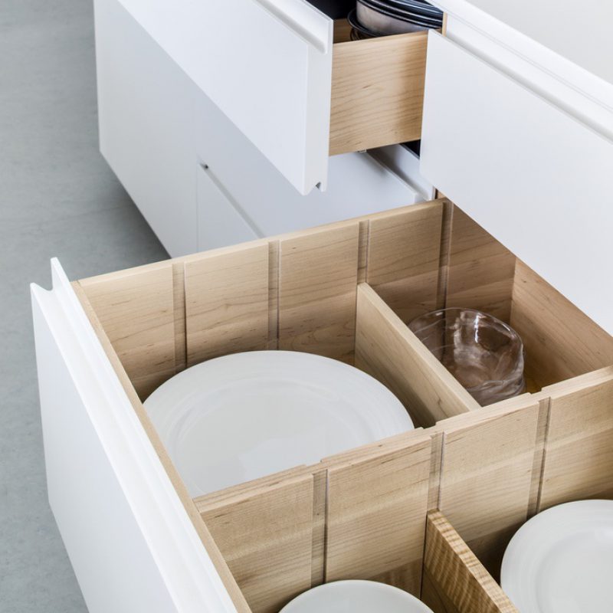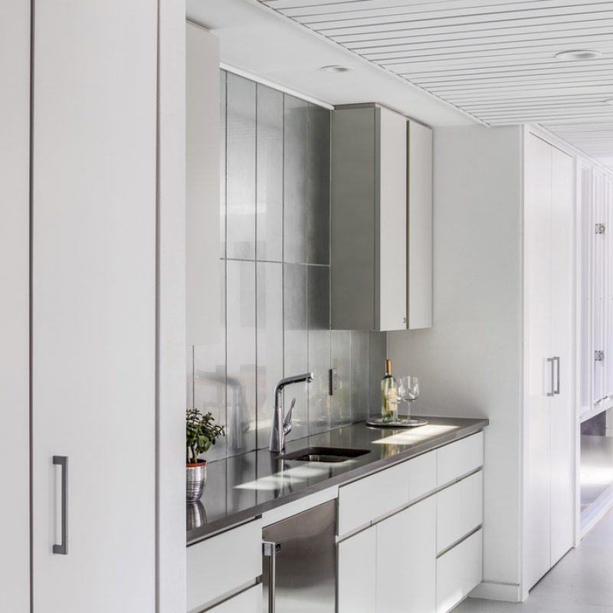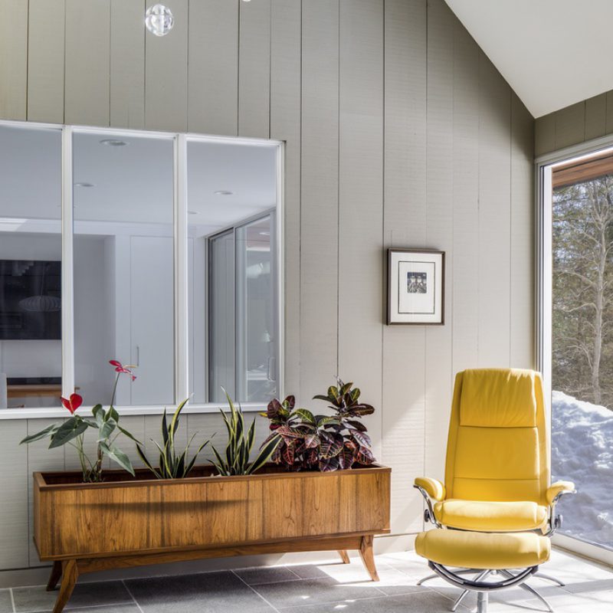The owners of this Lincoln home, a family with two small children, wanted a complete redesign of their 1960s kitchen. The original kitchen was closed off from the rest of the house, too small and uninviting. They envisioned one that was much more welcoming and filled with light, for entertaining guests. They also wanted a soundproofing system to prevent noise transmission from the kitchen to the above master suite, as well as radiant-heated floors. However, some of the home’s key features, such as the walls of windows, and steel beams, presented complex structural challenges to renovation. We developed some innovative engineering solutions, with the prowess of our Project Supervisor, Dan Mclaughlin, who is also an artist.
To create one open area, we demolished the original kitchen and rebuilt it, while tearing down the greenhouse, and converting it into an adjoining patio and bar. The new kitchen windows provide much more light, as well as views of the gardens in front and back, and a courtyard with a fountain. The large center island functions as the perfect gathering space, with plenty of seating, and room for cooking and working. We used white Silestone countertops and rippled glass tile for the blacksplash. Streamlined custom cabinets and closets provide ample storage options that disappear into the decor.
In order to soundproof the kitchen, we developed a multifaceted solution. This included a mounting system for the blueboard panels, utilizing sound-absorbing materials to acoustically isolate the ceiling from the above joists. We also devised a ceiling system of wood slats, designed by Núñez, to match details found elsewhere in the home. It runs along one side of the ceiling, with pauses in the slats, created by subtle change in slat width, marking the transition of space from the foyer to the back entrance.
The indoor patio that flows into the kitchen is lit by four skylights, while a heated bluestone floor and original redwood paneling bring in elements of the natural world. Installing the radiant heat without raising the floor was another challenge, one that McLaughlin resolved by creating a subfloor between the joists, to make room for radiant piping. The slatted ceiling system was a team effort, one that is both effective and adds visual completion to the design. Among several colorful paintings in the patio is a striking piece by McLaughlin himself. The room is bordered by a floating desk and bar.
Participants
- Architect: Ingrid Núñez of Design
- Furniture: Timothy Coleman
- Structural Engineer: Fergal Brennock
- Photography: Greg Premru
