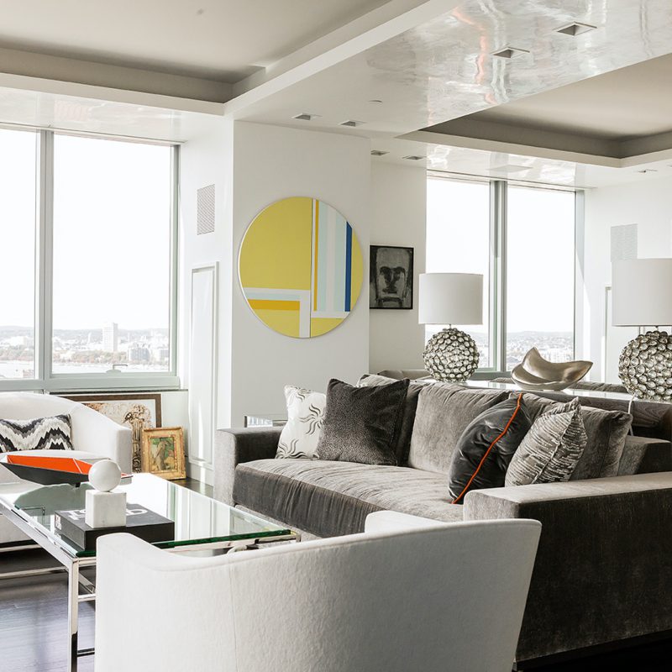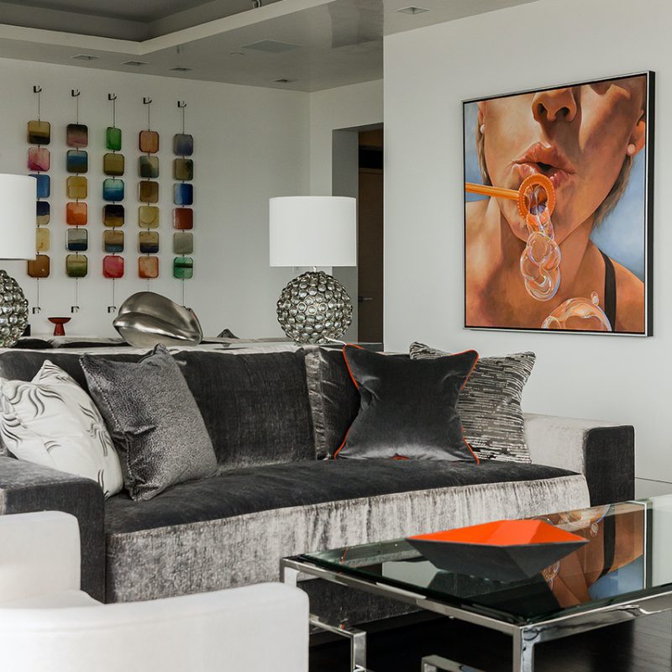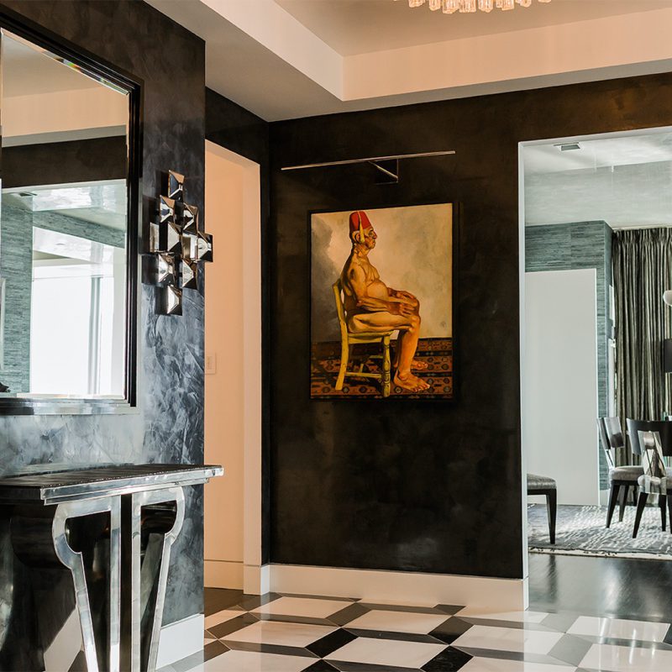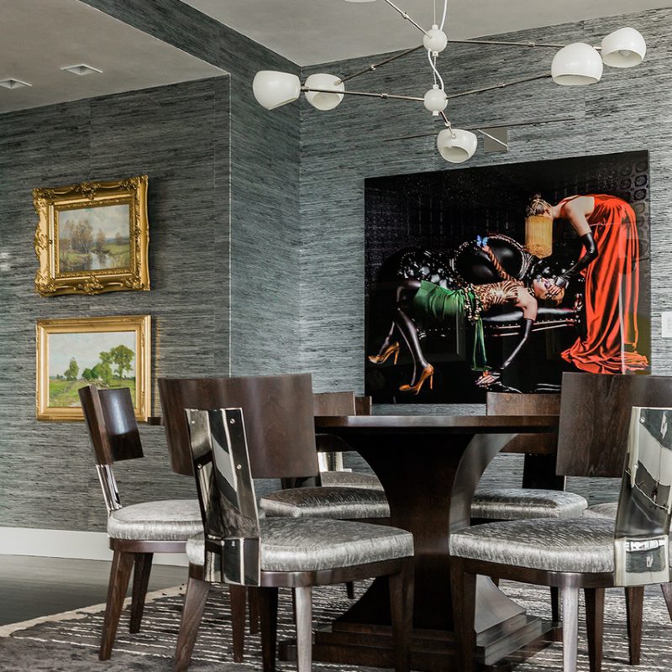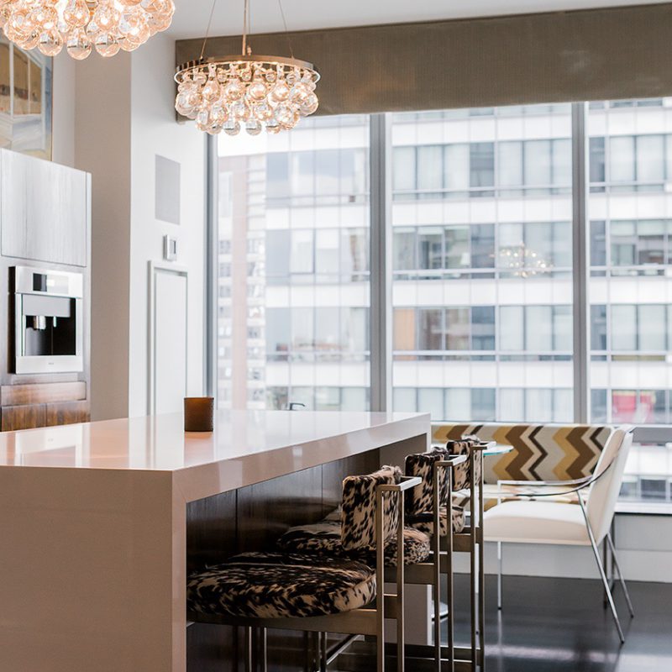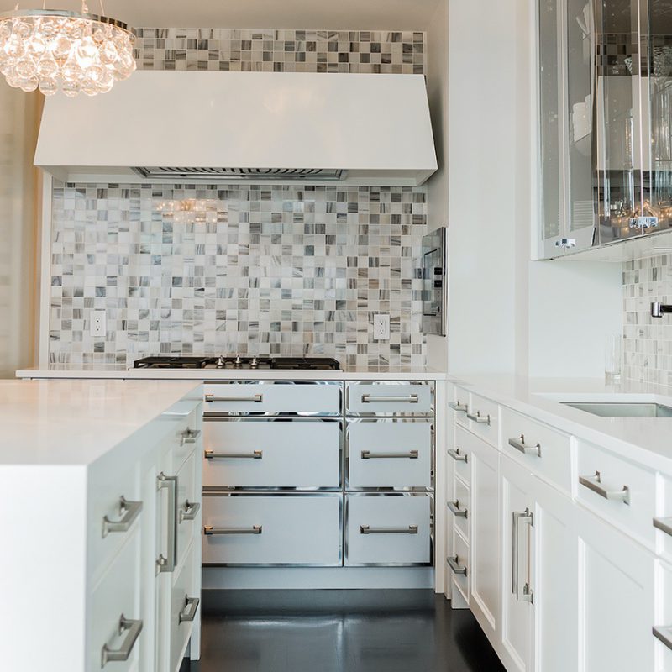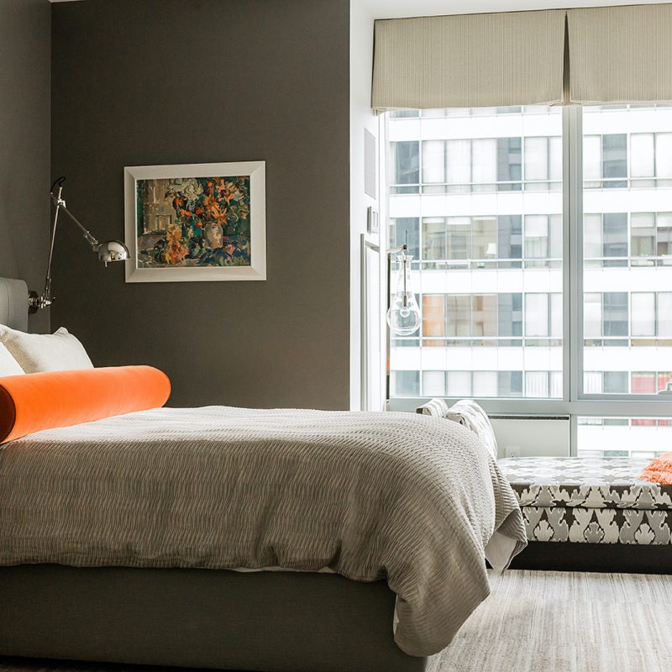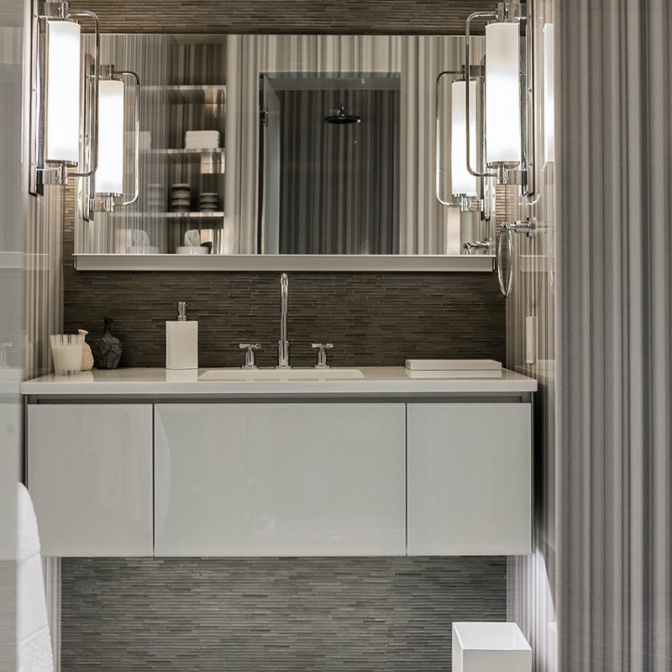This penthouse which is high above the theater district in Boston, had conventional finish details when the owner bought it a few years ago. To bring the space to life, he worked with designer Eric Roseff, and the resulting renovation involved the replacement of every surface in the apartment. The foyer walls have a Venetian plaster coating, which required multiple applications to achieve the shiny patterned look. The foyer floor is tile in an Escher-esque pattern that creates the optical illusion of a three-dimensional surface. The building is made of structural concrete, which means there is almost no space above the ceilings or under the floors for wires, pipes, or light fixtures. In the living room we built shallow, wide soffits around the perimeter of the room and across the center, to house downlights and uplights. It became a design element, almost like a very spare coffered ceiling. The master bathroom walls are clad in vertically striped stone. They are single pieces, ceiling to floor, which created installation challenges. The pieces were large and heavy and we had to get them up an elevator. In addition, their size made them difficult to maneuver into place without damaging the shiny Venetian plaster ceiling. And they had to fit perfectly so no gaps would show. The way we did it was to cut the slabs of stone a half-inch short and put them in position very carefully. Then we shimmed up the stone a little, so it fit perfectly to the ceiling while the glue that adheres it to the wall hardened. After that, the floor went in, which covered up the small gap at the bottom of the stone slabs.
Participants
- Interior Design: Eric Roseff Designs
- Photography: Bruce Buck
