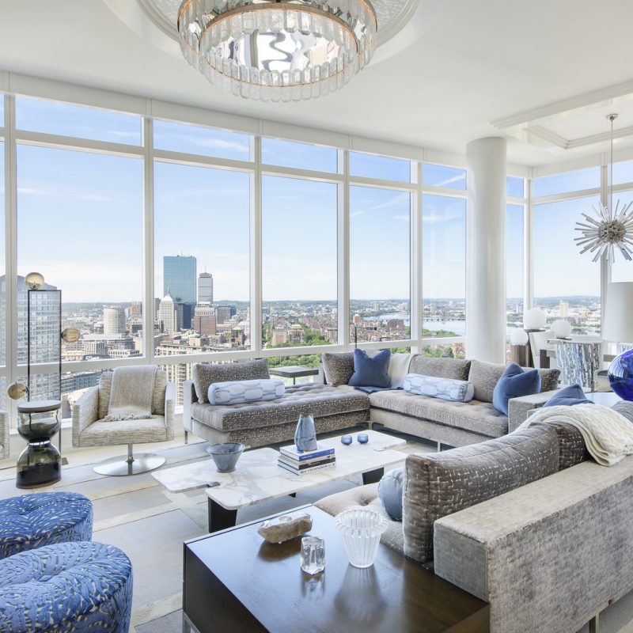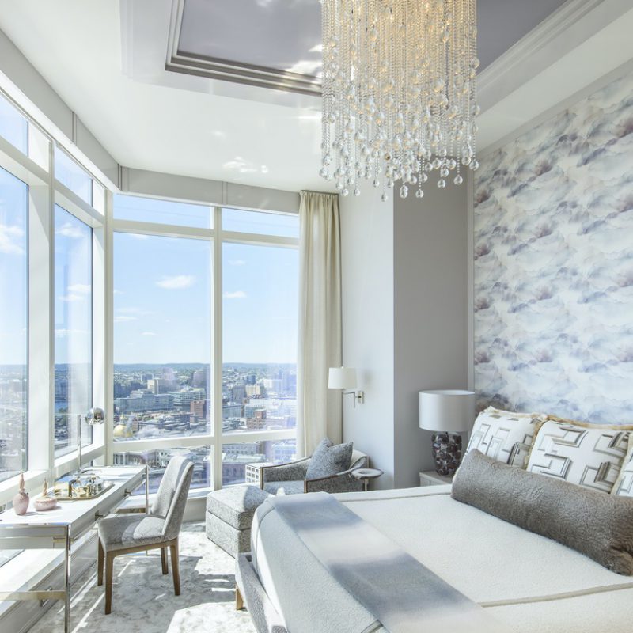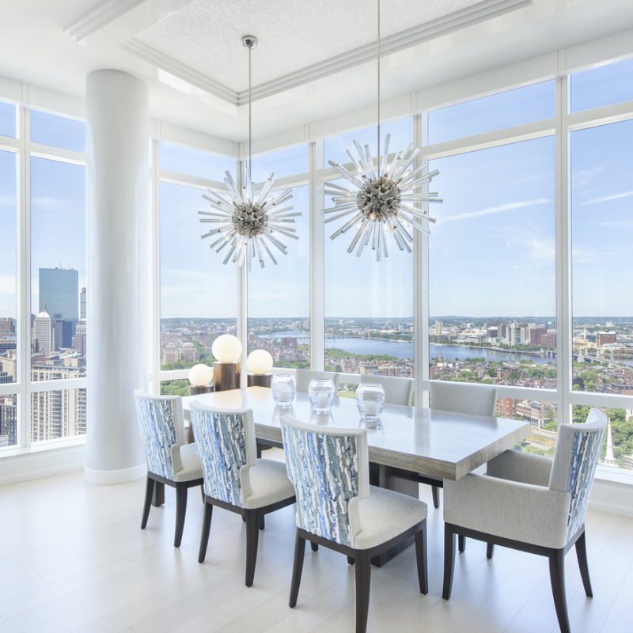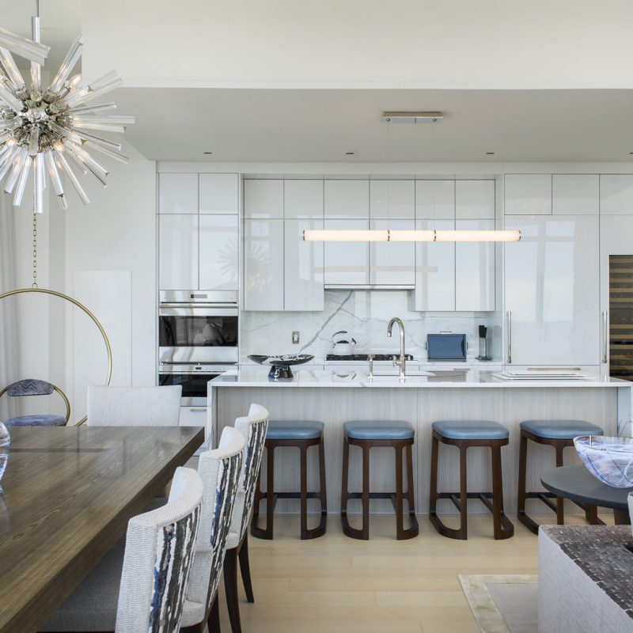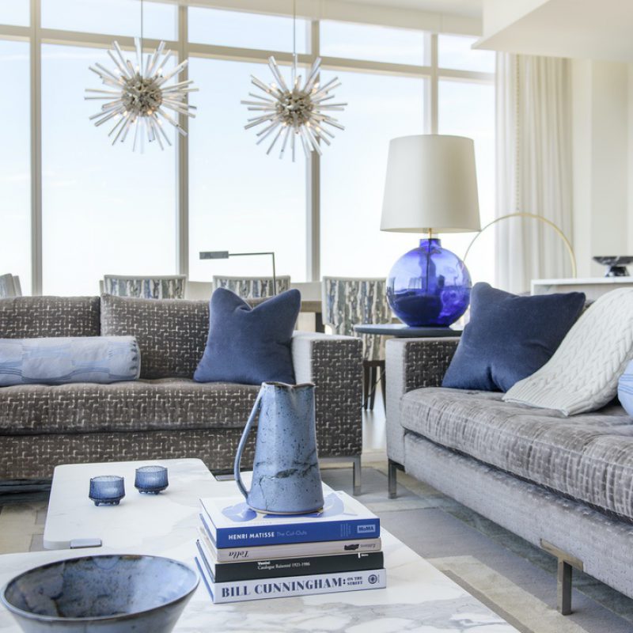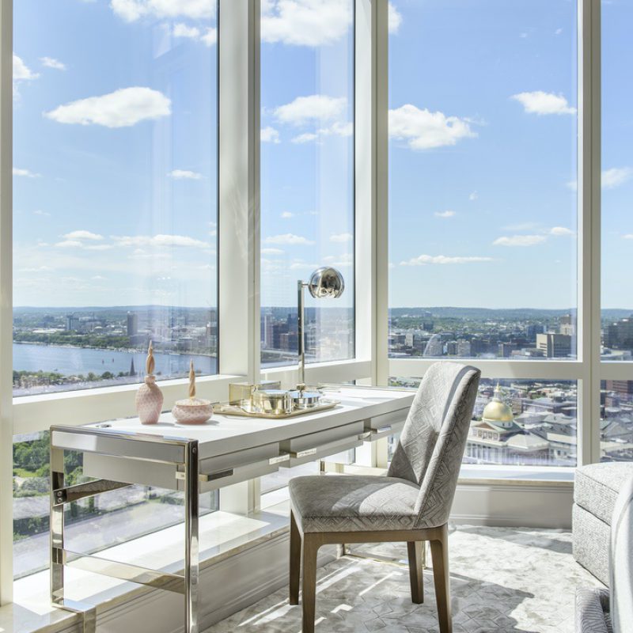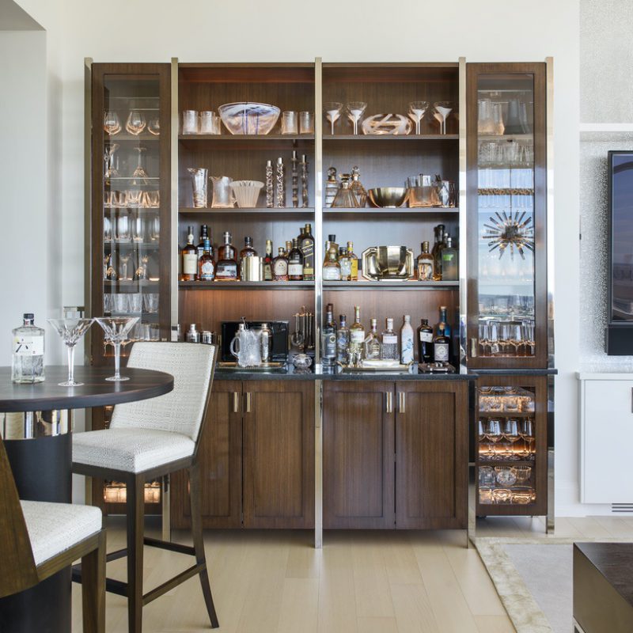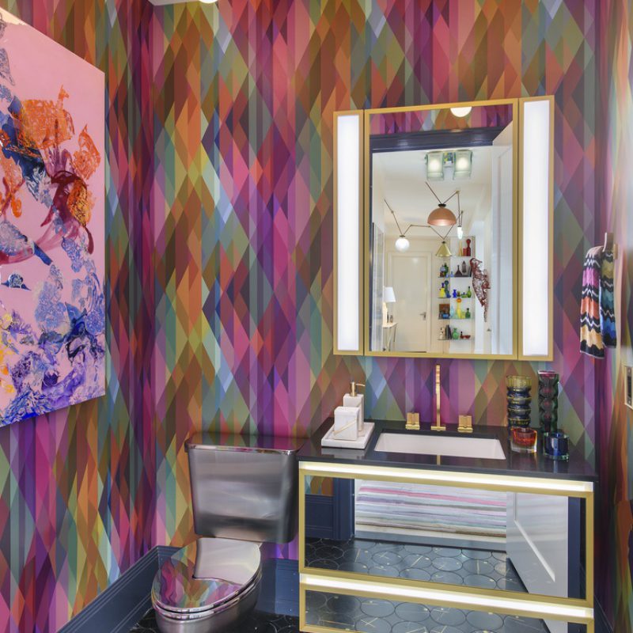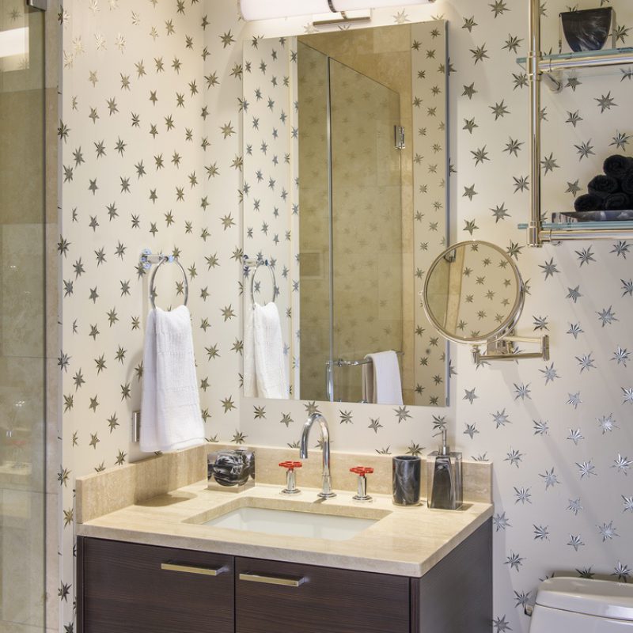A lively family of six wanted a place to live and entertain in the city where they could take advantage of the cultural and sporting activities. This Millennium Tower project gave a fresh look to a rather standard residential space. Most units in this building are sold as-is – generic in layout and design. Our clients wanted a fresh, contemporary look to put their fingerprints on the space.
The existing footprint of the unit, including room dimensions, essentially remained the same. The project was an entire retrofit without tearing down walls. Instead, it consisted of millwork modifications, all-new casework, over the top lighting design with custom lighting fixtures, replacement of all plumbing fixtures (some custom fabricated), new custom door and cabinet hardware, carpet, automated shades, top of the line audio/visual system, and of course beautiful furniture and artwork.
With most high-rise interior projects, there were challenges and limitations – the over the top lighting design with custom lighting fixtures being one of them. With the addition of these gorgeous surface mounted light fixtures (from Rohl & Hill) draping from the ceiling, we were required to drop the ceiling depth to accommodate their electric wiring. We encountered the same issue with their impressive audio/visual systems and managed to install this wiring without interrupting or encroaching into the windows and fire suppression system. We also added dropped soffit ceilings at specific locations to frame the lighting and add dimension to the space.
The project is a colorful, contemporary gesture that truly fits the owner’s desired intent. We’ve produced an exquisite residence in the city for this family to enjoy for years to come.
Participants
- Interior Design: Taylor Interior Design
- Photography: Nat Rea
