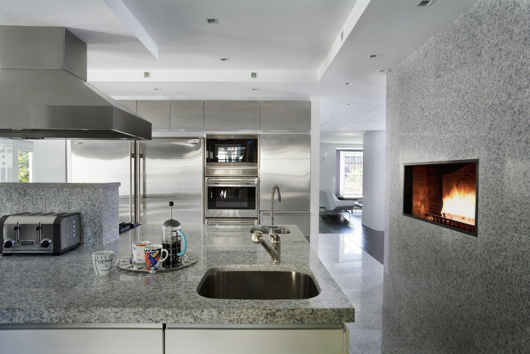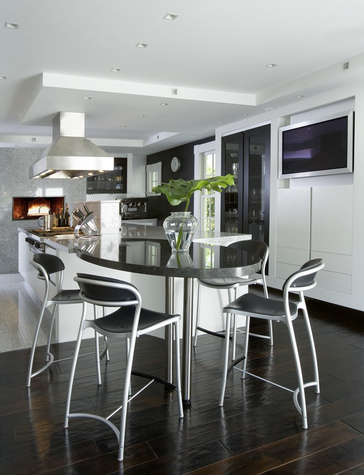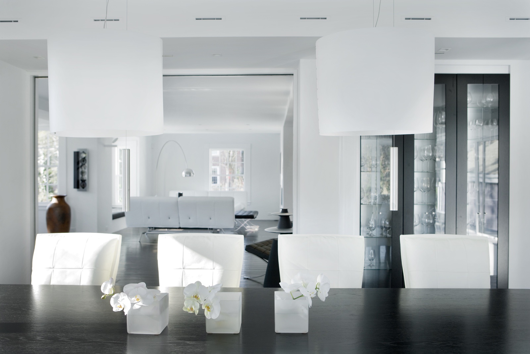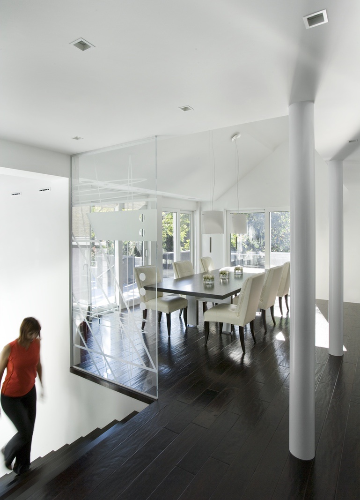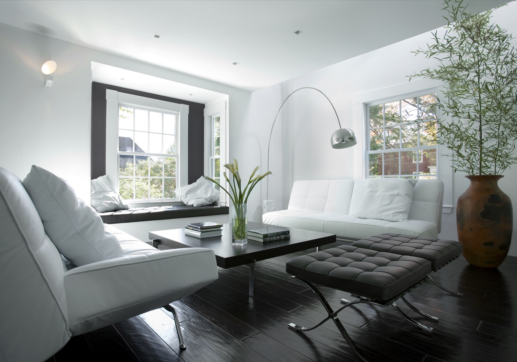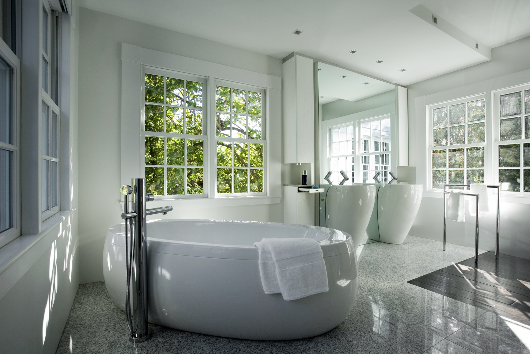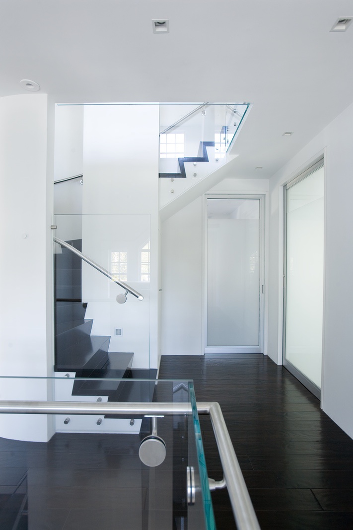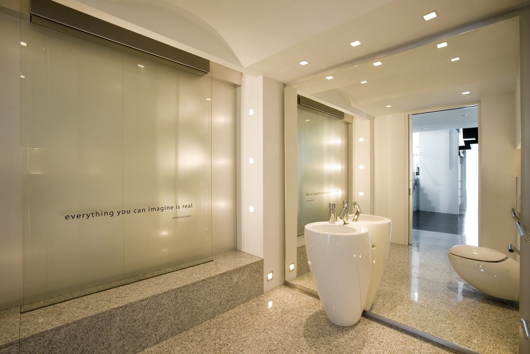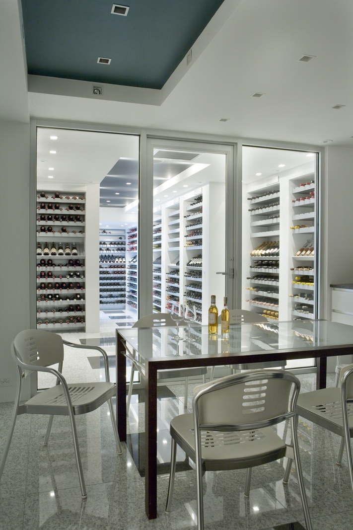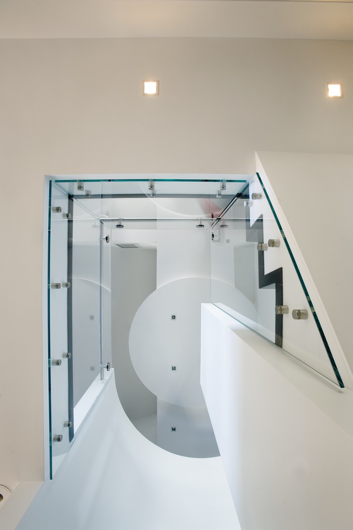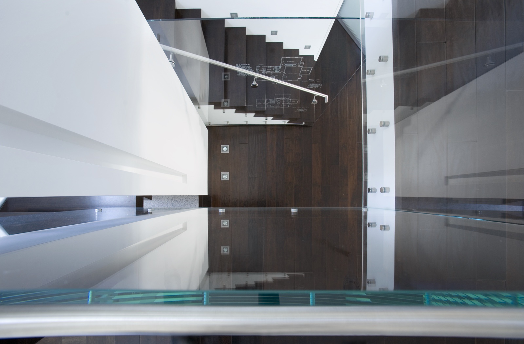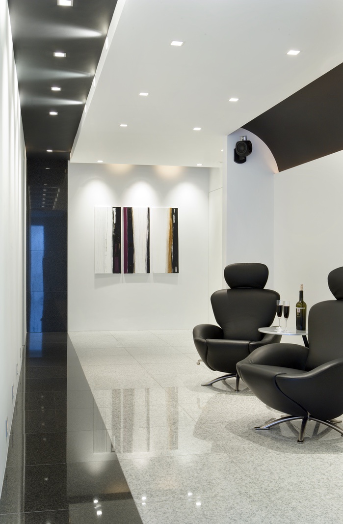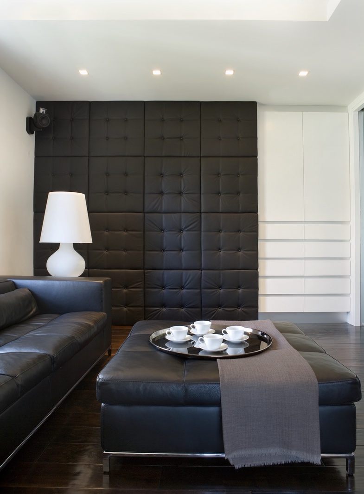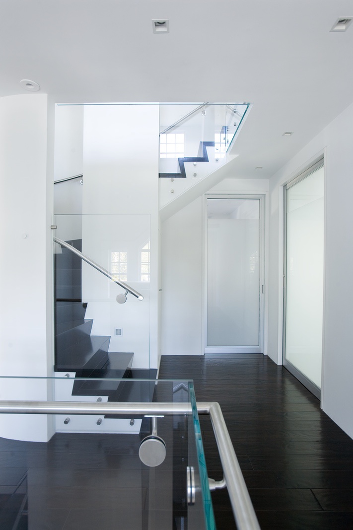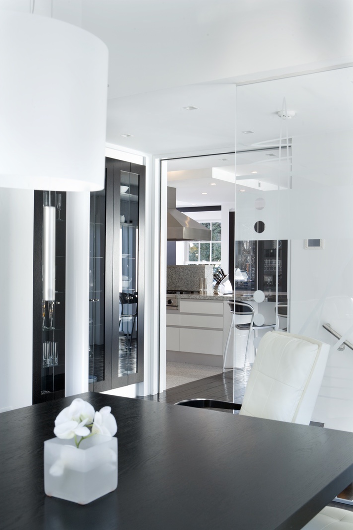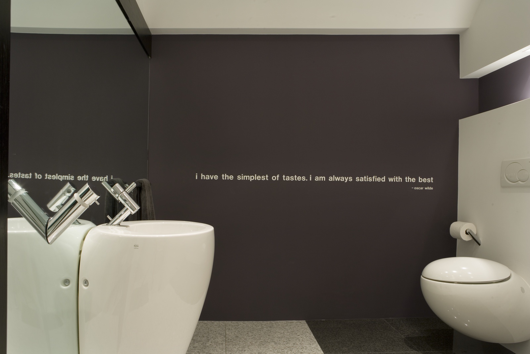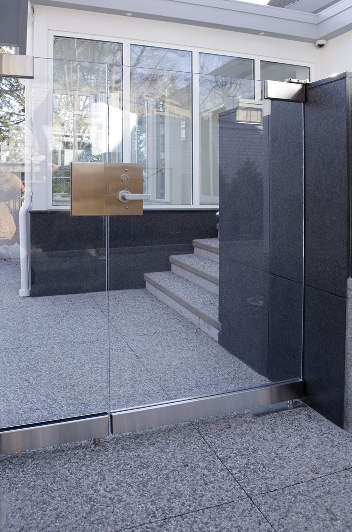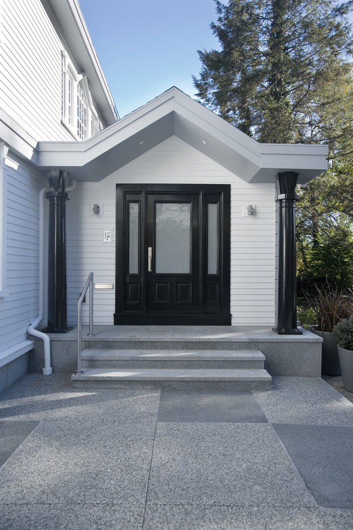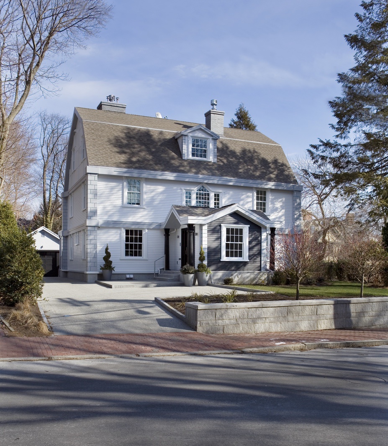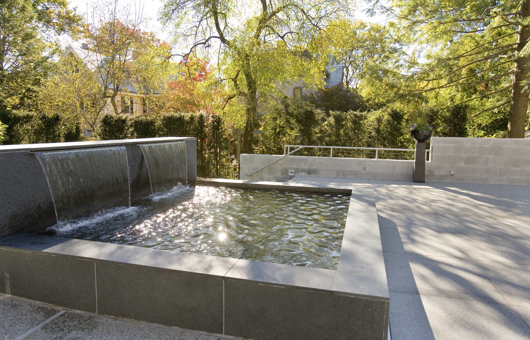The tastes and expectations of international clients can sometimes produce challenges for American carpenters. As we can see from local architecture, every region produces its own style. Over time, we at S + H have discovered that national styles also produce their own building methods. An example of this occurred with some clients from Iceland, who wanted to create a clean, modern, “Icelandic” look for their Cambridge home.
Prior to this interior renovation, we traveled to Rekjavik to see an apartment that they had renovated in order to get a sense of Icelandic (and European) construction methods and aesthetics. For the design, they hired Bjorn Skaptason of Atelier Architecture in Rekjavik. Bjorn had also designed their home in Iceland.
The owners also have some relatives who are master carpenters in Iceland, named Gusti, Noni and Sami. We worked together with these outstanding fellows to co-supervise and perform the work. It could not have worked out more perfectly. The next highest priority for the owners after quality and aesthetics was schedule. The owners wanted to get this entire project done in eight months. Normally we would have budgeted at least twelve months for a job of this scope.
The advantage in having the Icelanders working with us was that they could go back and debrief the owners every night regarding issues and challenges that had come up each day, so that every morning, we had answers to the problems we faced. Another thing we learned is that there does not seem to be a word in Icelandic for “can’t”. Almost no problem to them is insurmountable. It must be the Viking heritage. We gutted the entire home and lowered the basement floor by approximately two feet. The foundation walls were underpinned in sections, since the new slab was well below the bottom of the existing foundation. A stairwell addition was built at the back of the house, and an underground addition, to house a portion of the large wine cellar, was installed under the patio at the rear of the building.
In an effort to honor the minimalist look, the architect designed the home with essentially no interior trim. Therefore, no baseboards or door casings were used. While this may seem as if it would make the job easier, the opposite is true. Without trim, the plastering and the location of the door installations had to be exact. Baseboards were backed up with plywood to make the installation durable. In the United States, we are used to covering the intersection between plaster and other components with trim to hide the gaps. In this project, the framing was essentially the finish work, since everything had to be so precise. The architect had fun with some curved, out of plumb walls and ceilings, which required intricate framing. The plasterer took this as a challenge and created some striking surfaces and optical illusions at different locations.
The owners sourced all the granite from a quarry in Italy, the prefinished distressed walnut flooring from Germany, and all the casework and cabinetry was built in Noni’s garage in Rekjavik, then shipped over in containers. The sliding glass pocket doors we installed throughout the house came from Iceland. During construction, we found the old plans for a 1939 renovation of the home. We had them engraved on a piece of glass that forms the guardrail at the stairs on the first floor. The staircases are ultra modern in appearance with walnut treads and risers, as well as the glass and steel railings. There is a very large generator in the backyard, which can keep the house running at full capacity during power outages. High-efficiency boilers power the house and provide power to a snow-melt system for the driveway.
An important component to this project was that the owners wanted a smart home. The house has radiant heat throughout, and a Crestron system was installed to control lighting, heating and cooling, media, security, and hidden blinds. The blinds are completely invisible and built into the heads of the windows. This is a system S + H designed on-site.
The wine cellar and presentation room can store up to 2,000 bottles of wine and is walled in glass. There is an art gallery hall in the basement adjacent to the wine cellar. There is also a waterfall feature in the first floor powder room. At the exterior, granite facing on retaining walls, stairs and the reflecting pool are complemented by aggregate concrete patio and walking areas. We built a large reflecting pool with a waterfall at the rear of the house.
Previously in 1997, S + H had replaced all the exterior elements of this home, including all siding and trim. At that time, the owner had given us a design created by his father, a furniture maker, which included quoins, large water tables and bands, and lead-coated copper gutters that were integral with the roof. All non-vertical surfaces were capped with lead-coated copper, and downspouts were concealed inside the quoins.
S + H Construction and our friends from Iceland completed this project in the eight months required. It has proven to be well-built and durable, and the family has been growing and enjoying the home for over nine years.
Participants
- Architect: Bjorn Skaptason, Atelier Architecture
- Photography: Eric Roth
