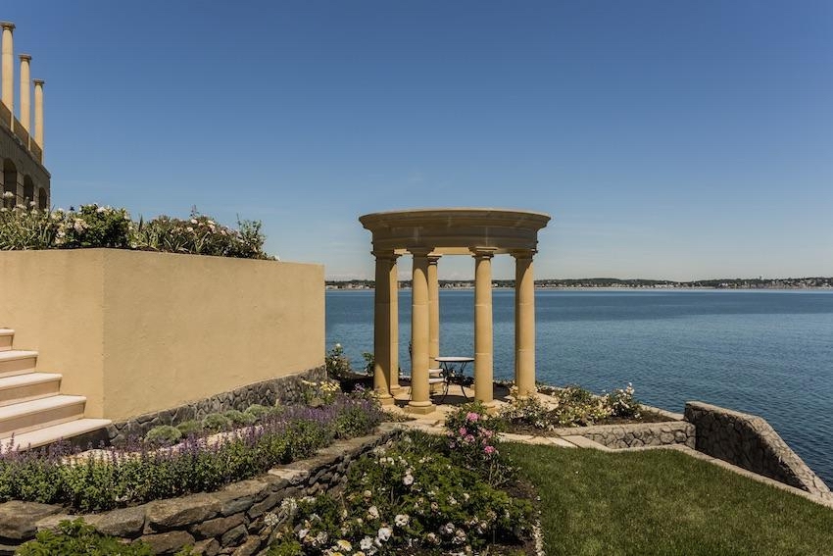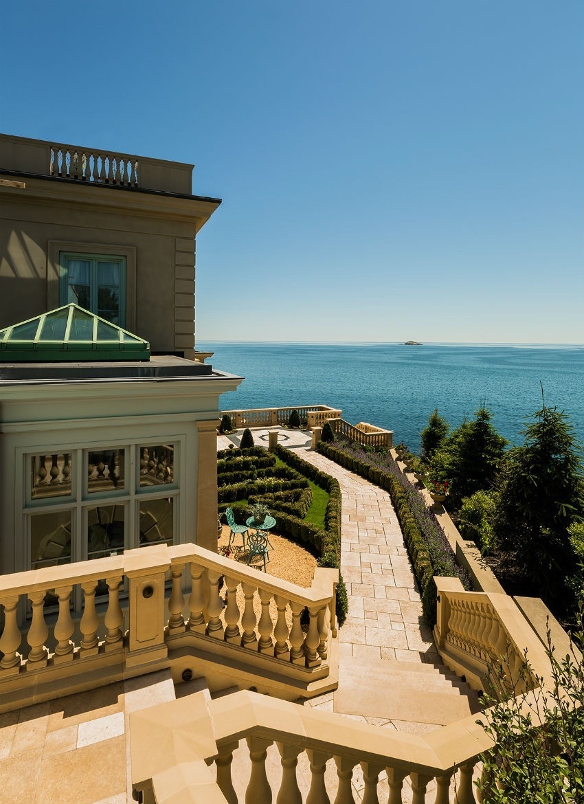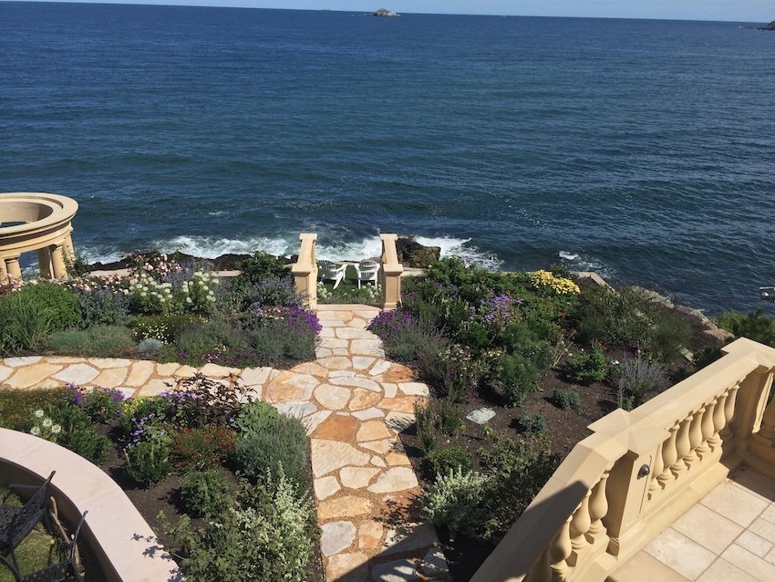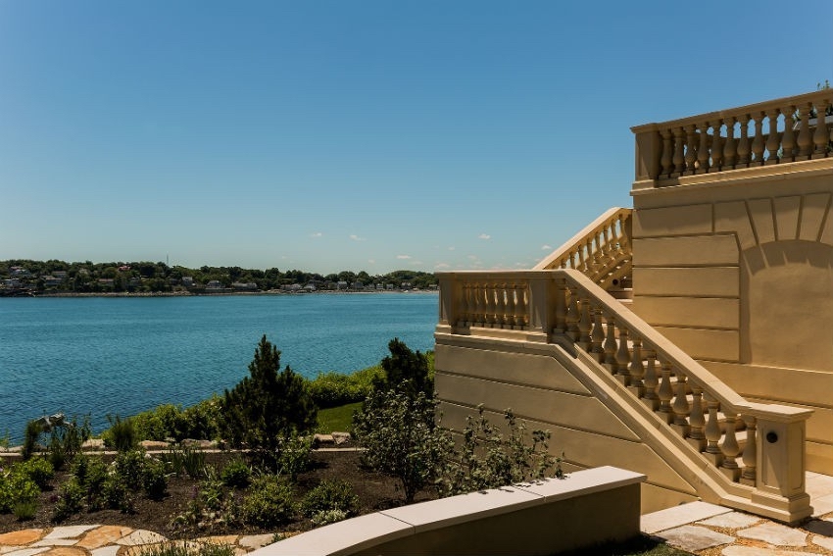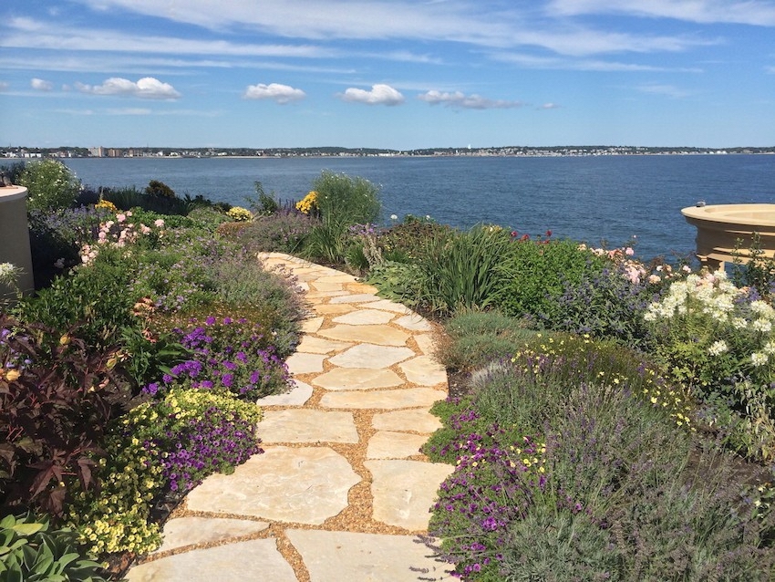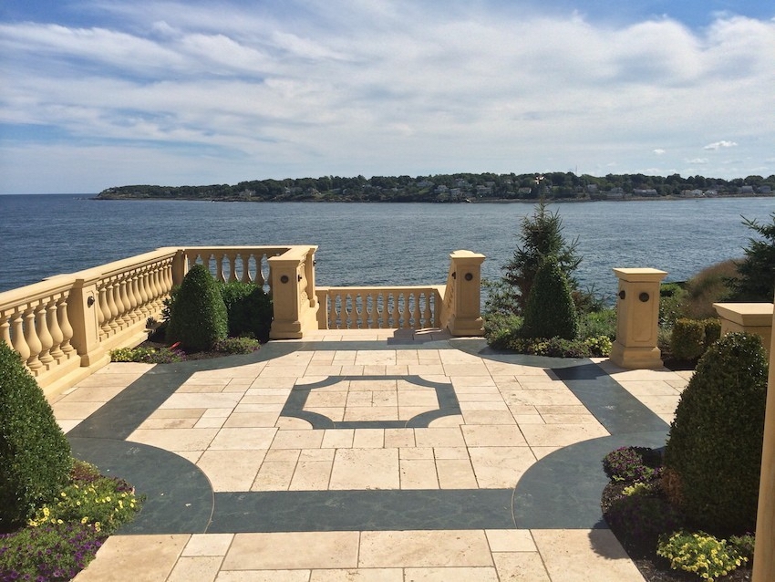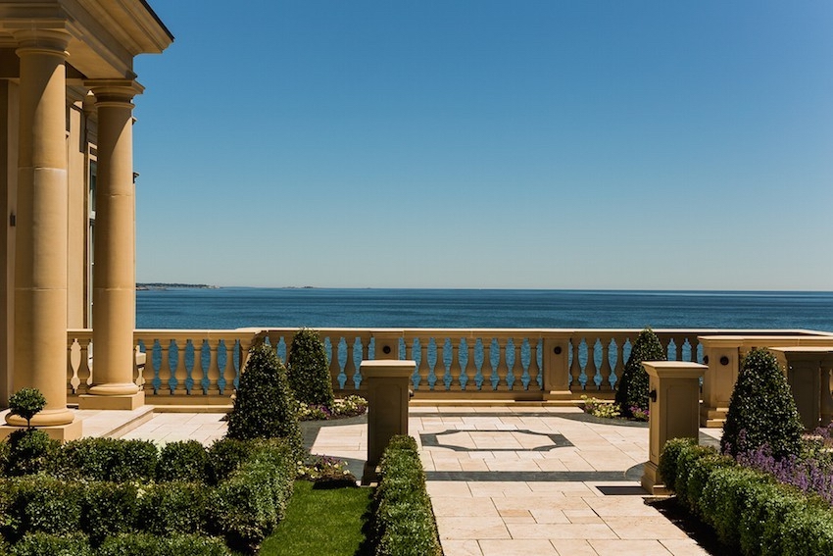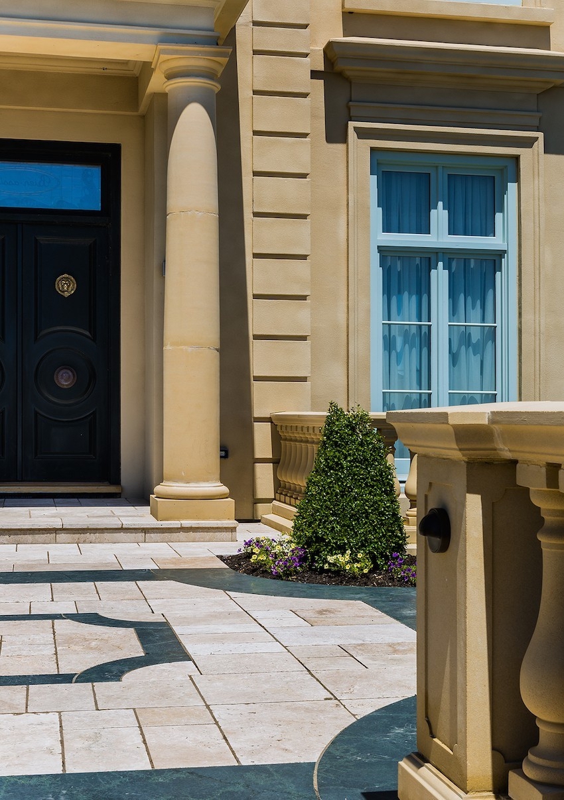S + H Construction custom-built this modern home on a beautiful lot on Belmont Hill. This was actually the first house we constructed that called for a geothermal heating and cooling system. Mysterious to us at the time, we have since installed geothermal in a number of different homes. The building was designed by Maryann Thompson Architects and is roughly in the shape of a “V”. The bedrooms are located in the two wings and are connected to the central living area. A large central hallway provides the connection and a lofty feeling of space upon entering the home. There is one section of the house that has a second story, which houses the master suite. There is also a stream, pond, rolling fields, some woods, and bordering conservation land.
An existing 1950s ranch house was demolished in order to build this home. There were a number of challenges we encountered during construction, one of which required surface drainage. Large mature trees adjacent to the excavation had to be protected. The excavation was extraordinarily deep because we encountered an underground stream, which had to be diverted. The stream was successfully rerouted to the pond and some underground concrete structures, which now serve the owner as reservoirs for irrigation. The structure is steel frame, and while we have done many structural steel jobs through the years, this was our first full steel building. The amount and size of the glazing in the project was unusual, and maneuvering the huge sliding glass doors and stationery panels around the site and through the framed up house was tricky.
The design called for board formed concrete walls in areas where the concrete was to be visible in living areas, both inside and outside. Board formed concrete used to be common in the era before plywood, and shows the horizontal lines of the individual boards that made the forms to enclose the pour. These days, the process to create the effect of board forms, or the board form “ look “ is a bit more complicated. The result, however, worked out quite well and helps establish the feeling of the house as a Bauhaus design, which may have been built 15 or 60 years ago. Complimenting the sweep of the house are various overhangs, some cantilevered and covered, others supported at the corners and open. The steel frame allowed the architect to create some striking cantilevered elements.
The materials used in the project are of the best quality, and should last much longer than more standard installations. A large central chimney and double-sided fireplace with iron doors is located in the living/dining area. The chimney is clad in limestone. All the wood on the exterior of the house, including the vertical siding, is Western red cedar. There are exposed elements of the steel frame visible in the vertical supports for the overhangs. The windows and exterior doors were sourced from Dynamic Architectural Windows & Doors in British Columbia, Canada. The roofing, by Sika Sarnafil, is thick PVC ballasted with 1½ river-washed stone. The floors, stair treads, and other miscellaneous horizontal surfaces made of beautiful, clear reclaimed longleaf pine. The stair rails and frames are steel. There is radiant heat throughout the house, a great application in conjunction with the geothermal system.
There is an “orangerie“, or greenhouse, at one end of the central area, where large tropical plants can thrive all year long. At the other end is an ample screen porch that looks out over the pond and fields. Off the master bathroom is a screened deck with a hot tub. The basement has a large family room, storage, game room, and mechanical areas. We also built a separate garage, with matching details to the house, including the board formed concrete. A carport is connected to one end of the structure.
Participants
- Landscape Designer: Michael Weishan
- Photography: Michael J. Lee
