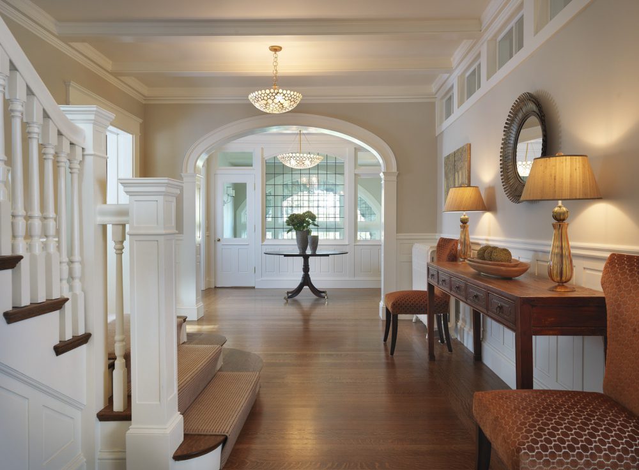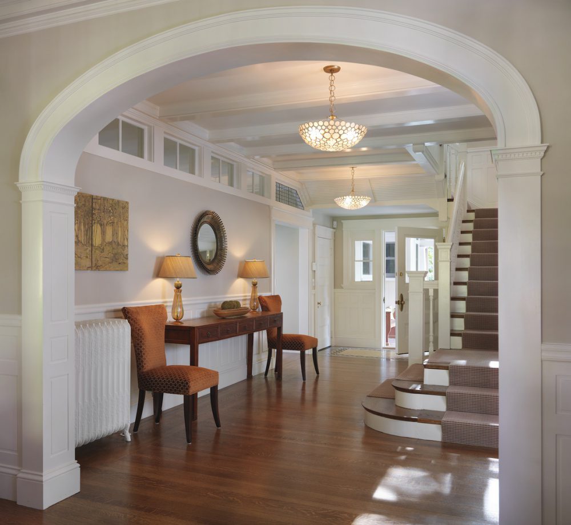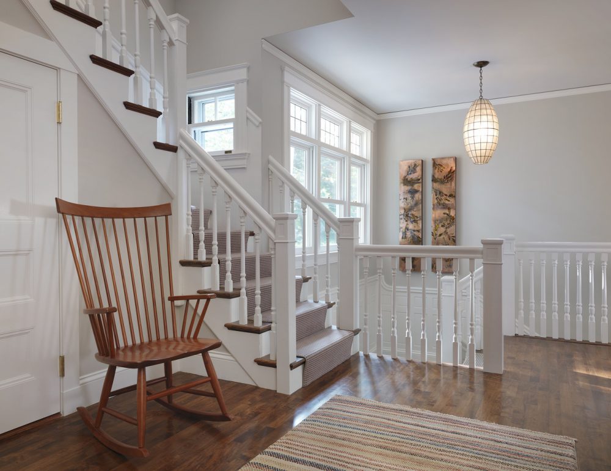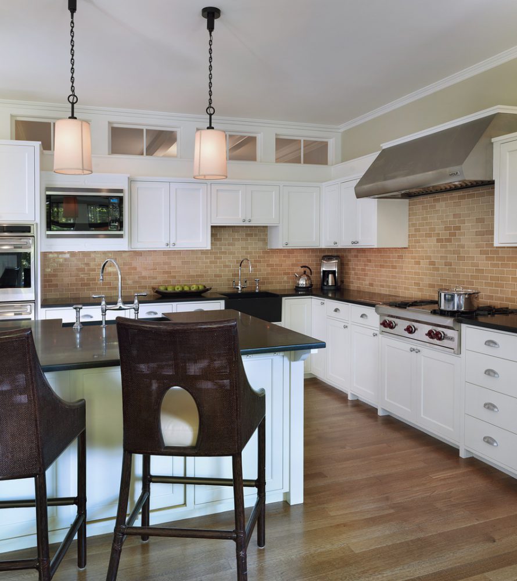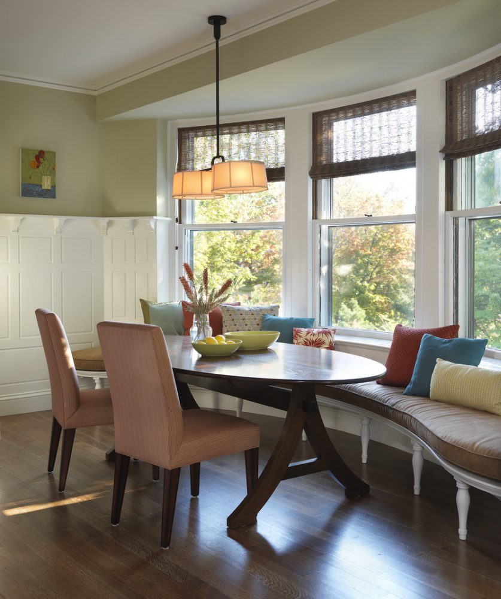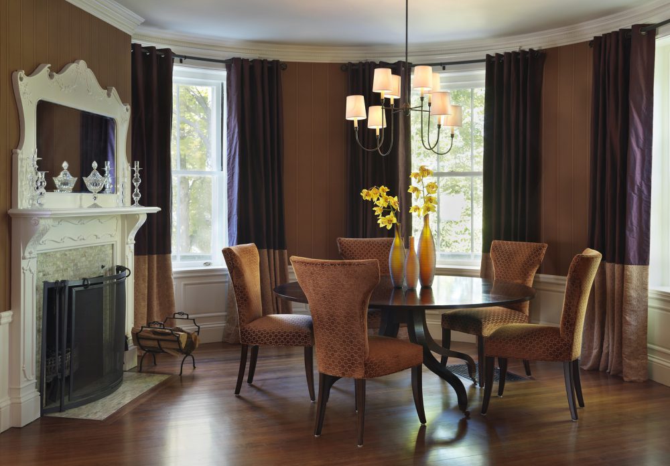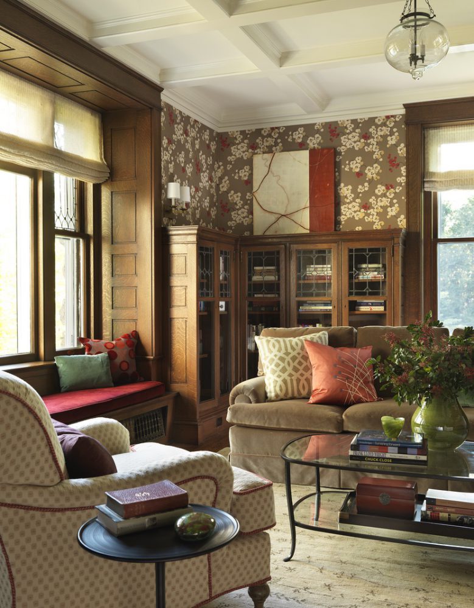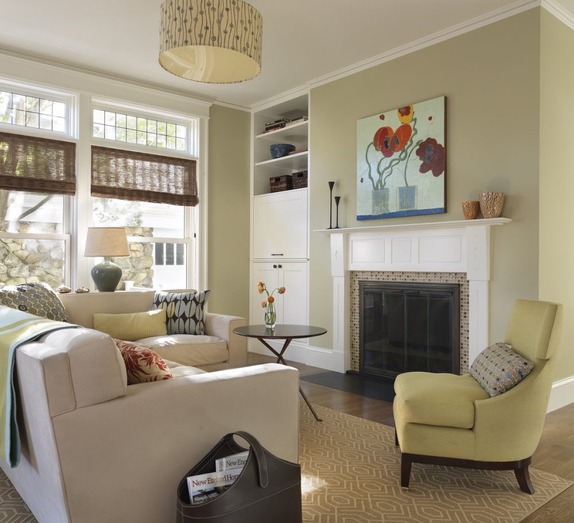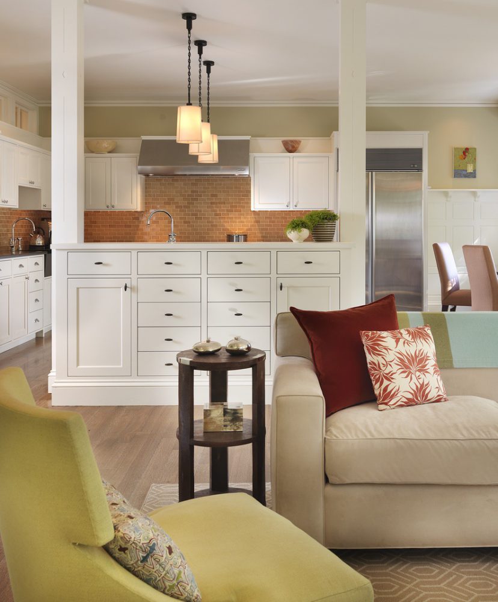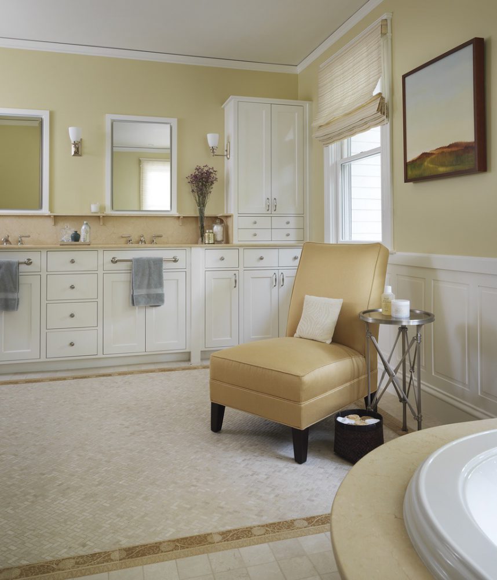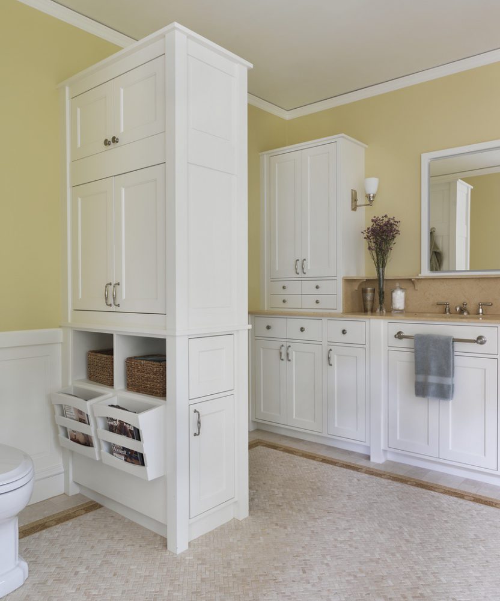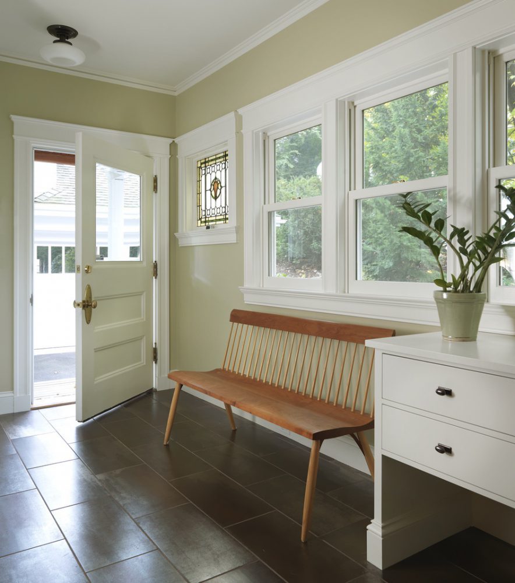This three-story Queen Anne restoration involved substantial alterations in order to give the home an open, contemporary feel, while preserving its unique, historic details. We restored such period details in several areas to match the original. In the study, for example, all the original woodwork, including the large built in cabinets, was stripped and refinished. Leaded glass in both the cabinets and the exterior windows was restored. The building abounded with such historic, architectural details, and these were restored, where possible, replicated as needed, and frequently referenced in totally new work. For example, note the triangular leaded glass gable “skylight” built into the new back porch. Original historic details were even incorporated into the new, high tech heating system, as S + H was able to restore and to keep in use the original, ornate, cast iron radiators.
To open up the first floor space, the kitchen, dining and living areas were completely reconfigured and renovated. Molding and wainscoting matching the original was installed throughout. New windows, replicating the existing, were added at points to let in more light. The stairwells and landings to the second and third floors were altered, as well, and new staircases built. New entrances were configured at several points, including a new back porch in the original style, to service the new layout.
With its setting on a hilltop knoll, this Victorian benefitted from a rerouting of the driveway in order to take best advantage of the home’s dramatic siting. The Roxbury puddingstone that is a defining feature of the building exterior is truly a native stone. It was quarried at least in part from the original excavation of the site for the building’s foundations. S + H sourced a significant quantity of this historic material in order to build a major retaining wall and to construct the new back porch. The entire site was landscaped to maximize its natural virtues, to best effect.
Read less
Participants
- Architect: Charles Myer & Partners
- Interior Design: Rachel Reider Interiors
- Photography: Eric Roth
