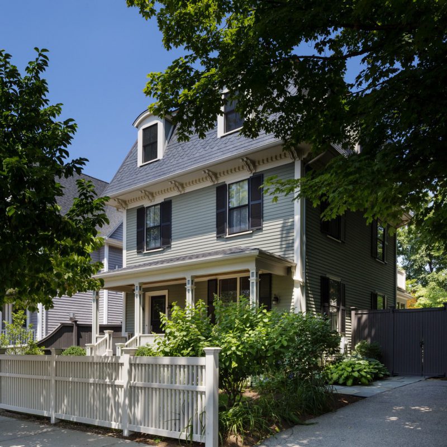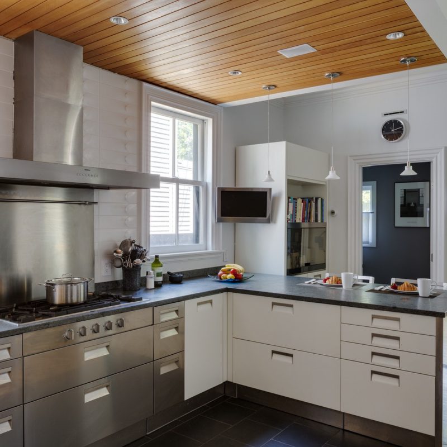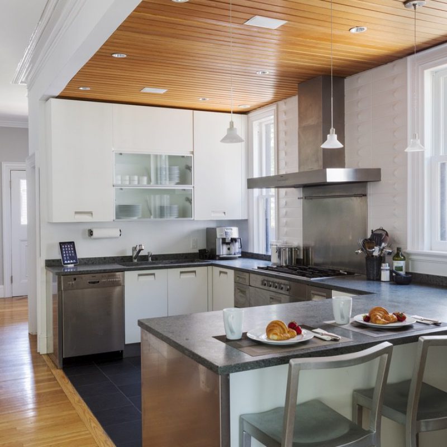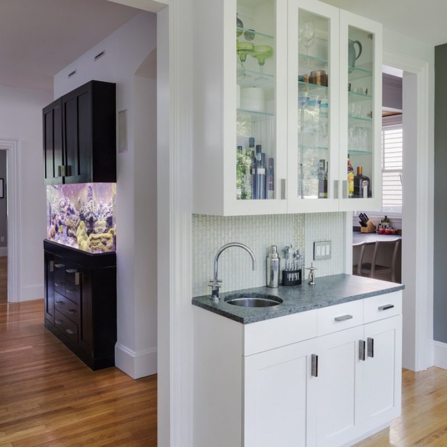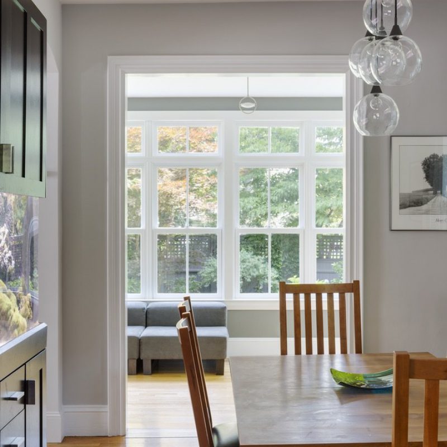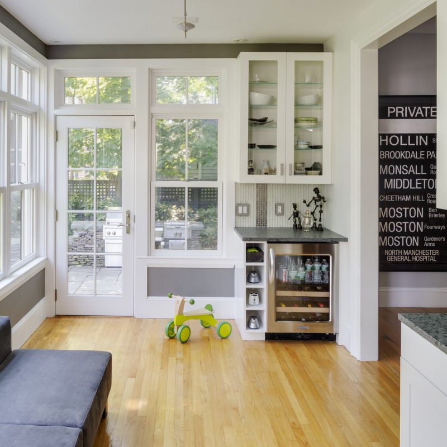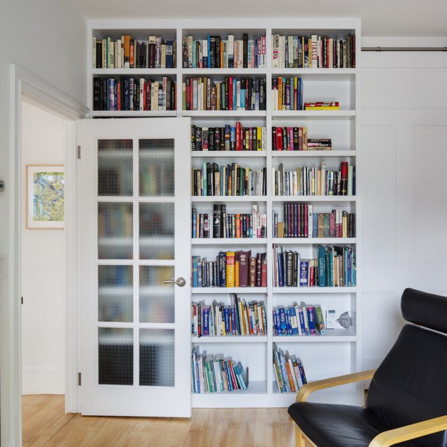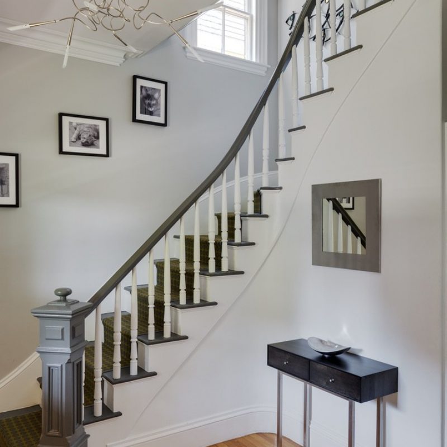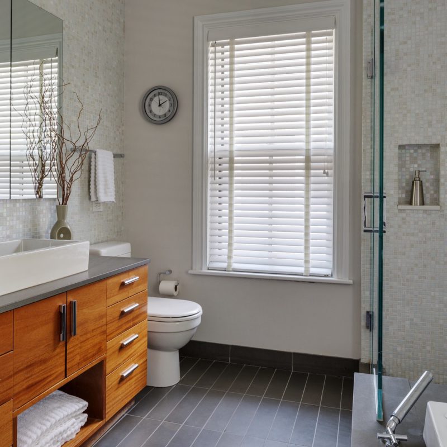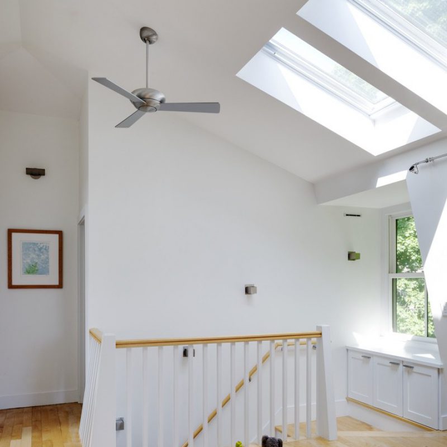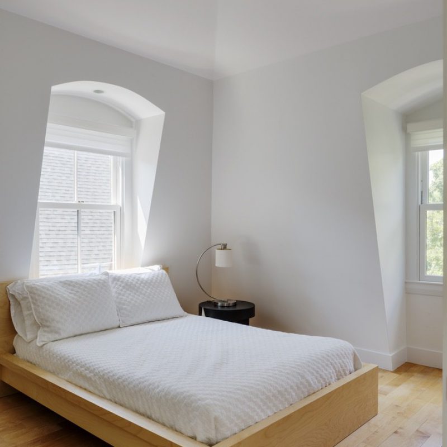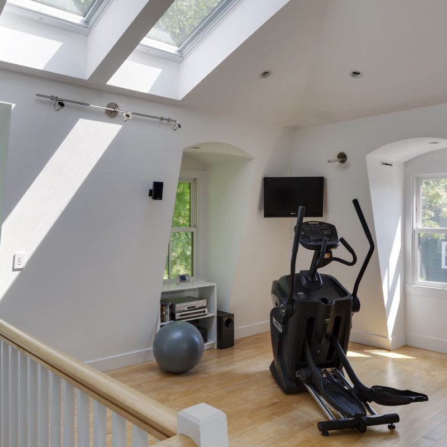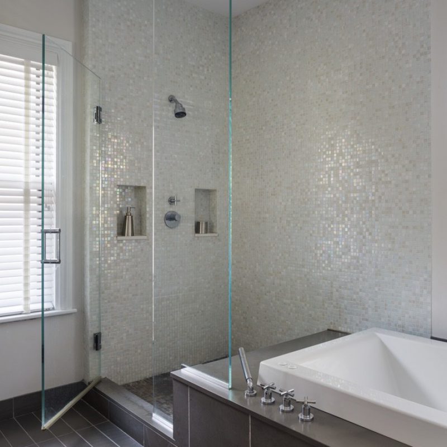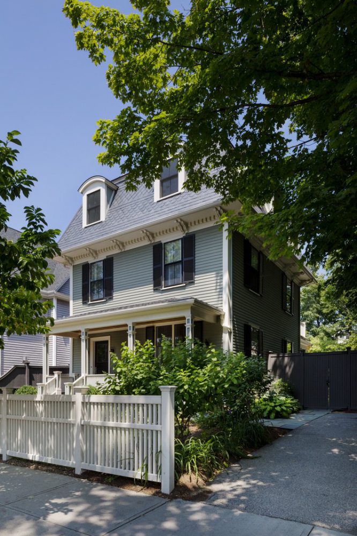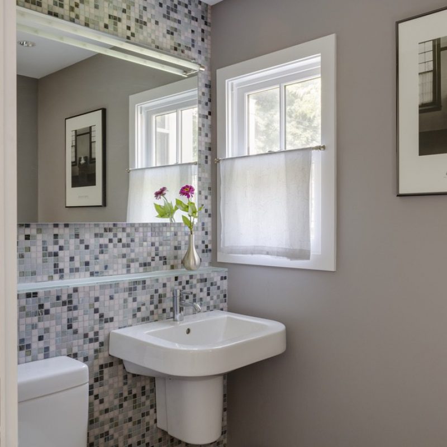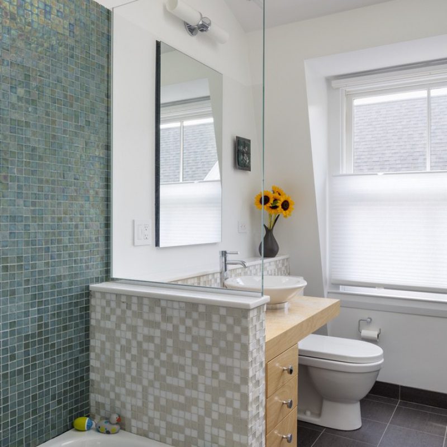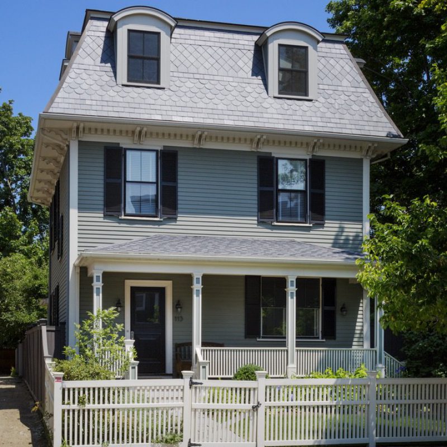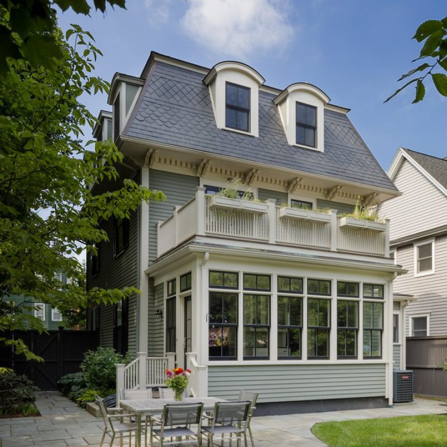How do you add more living space to a historic home, when faced with zoning restrictions? One way is by converting to a mansard roof, to gain room upstairs. This Cambridge Victorian, built in 1872, underwent a renovation in the 1970’s, and yet the bedrooms were still too small, and the living space was disjointed. A new mansard roof design allowed us to play with the footprint of the house to gain square footage, while taking advantage of unused attic space.
The house appears to be two stories, but it actually gained a whole third floor of living space, complete with two bedrooms, a bathroom, a large exercise/playroom, and laundry. We reinforced the attic’s existing framing to produce a cathedral ceiling, and installed skylights and dormers.
Taking over another room on the second floor gave the client the master bedroom, bathroom suite and spacious closet they desired. We installed a barn door to separate the sitting room from the master bedroom, which can be opened to make the area into one larger room, or closed for privacy. The sitting room recently became a nursery, so the option to have it open or closed suited their needs perfectly.
In the kitchen, a fir ceiling covers the utilitarian section, with countertops made of Brandy Crag, a honed slate. Smooth white Arclinea cabinetry is separated by stainless steel drawers and a vast range hood, while glazed ceramic Progetto tiles add a three-dimensional texture. We preserved the original curved stairway in the front entry hall, while installing a new stainless steel lighting fixture, for contrast. A new sunroom downstairs opens up the interior of the first floor to the lush landscaping of the backyard, complete with a garden and koi pond, outdoor kitchen, and hot tub.
Participants
- Architect: Chan Mock Architects
- Photography: Greg Premru
