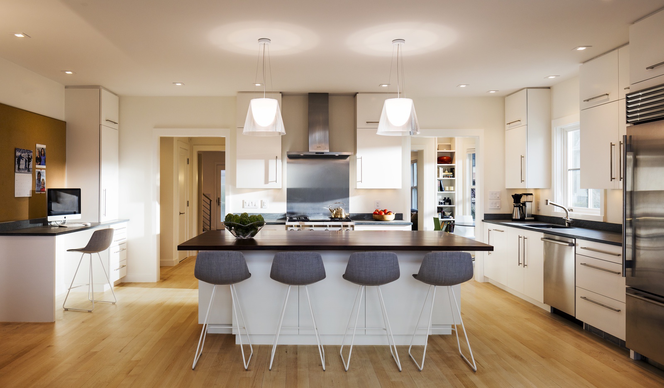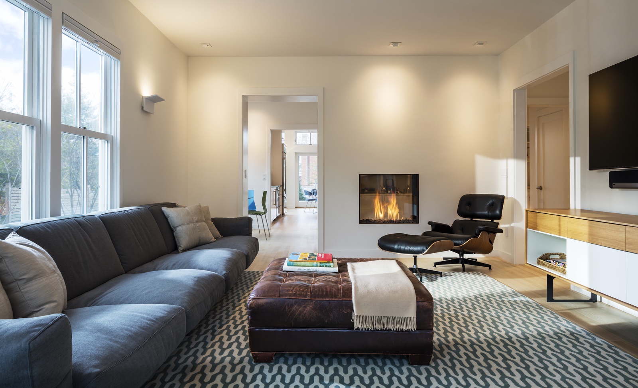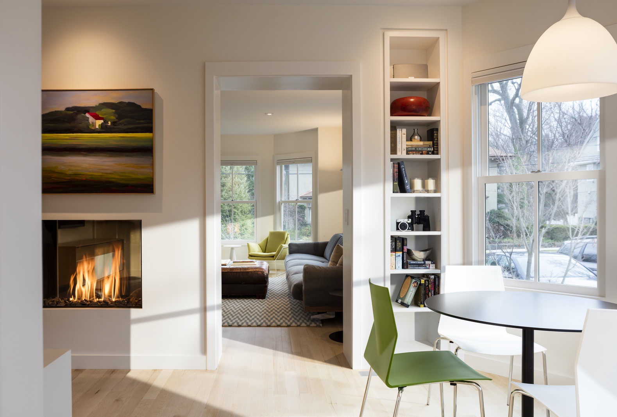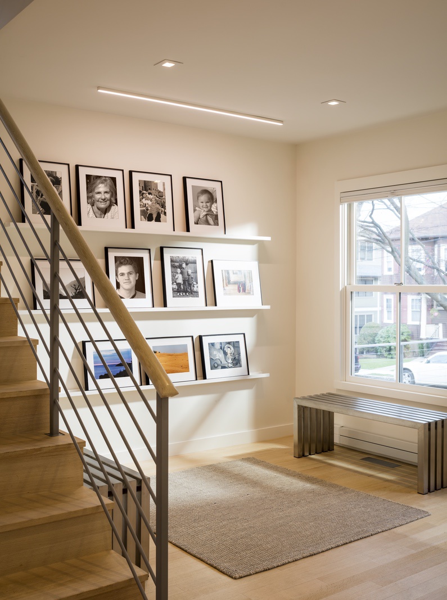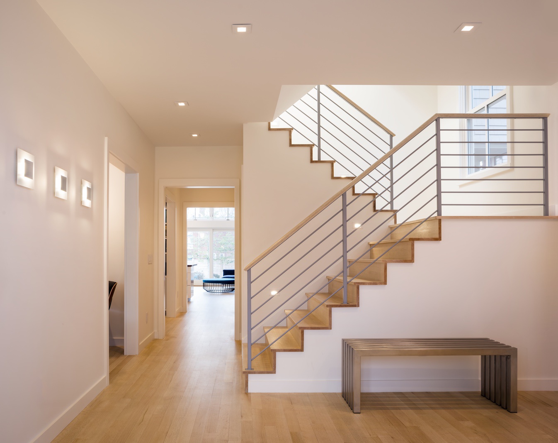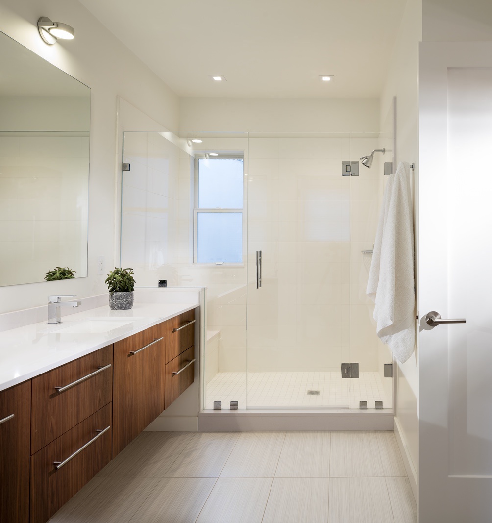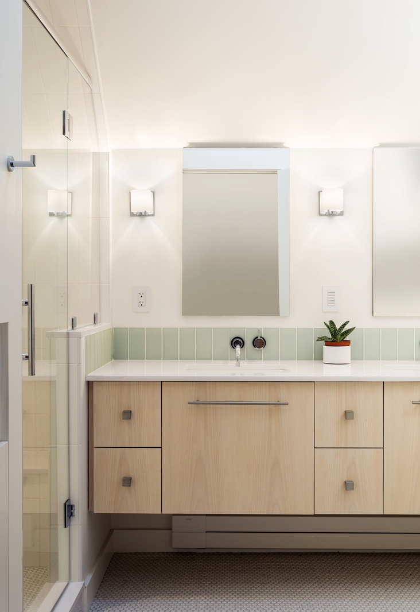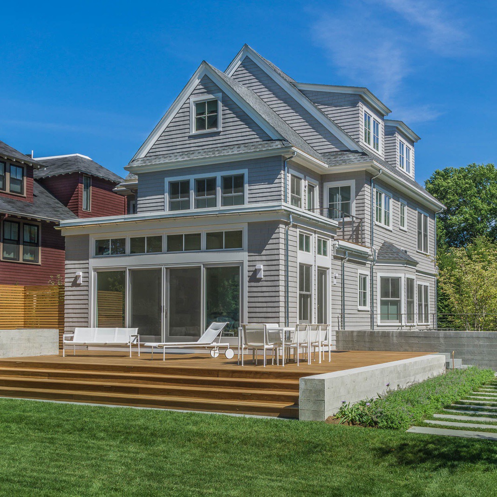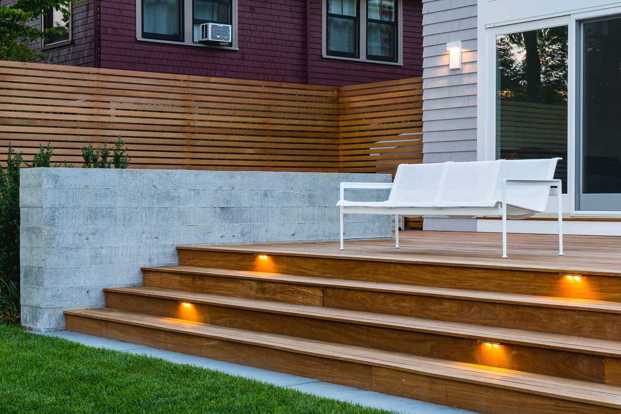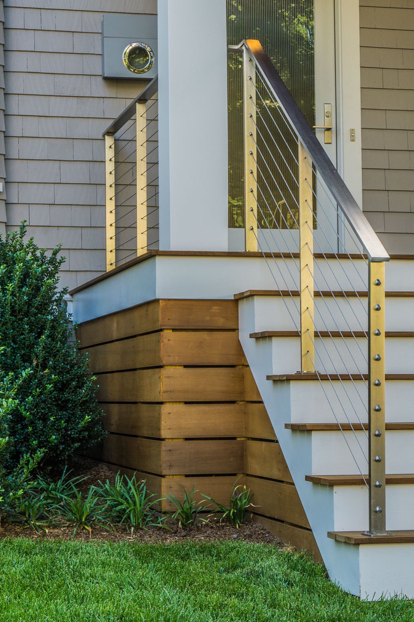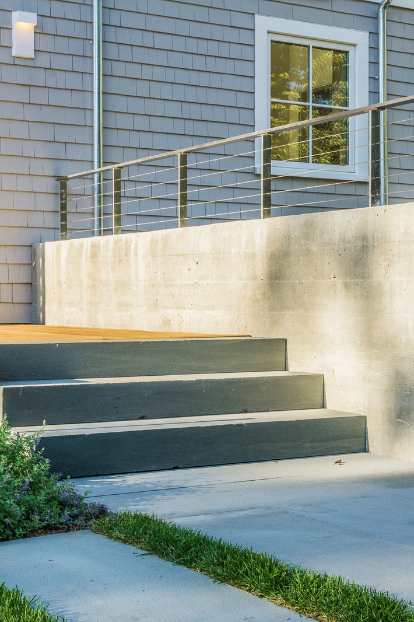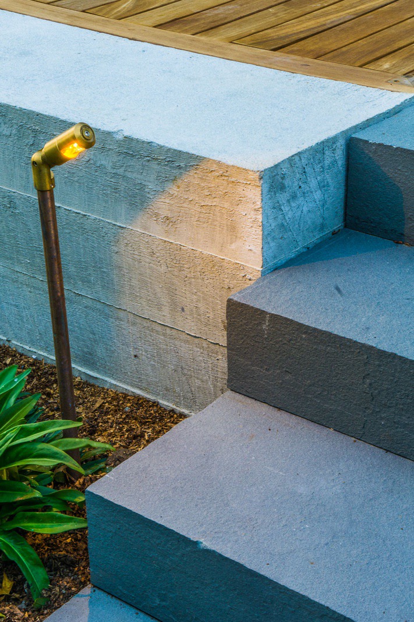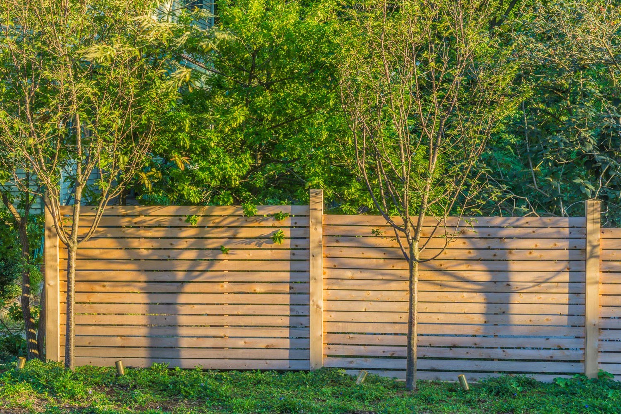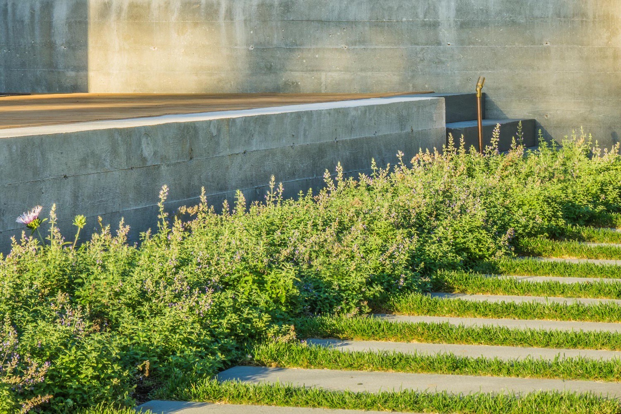The owners were seeking a more modern look for their Victorian home in West Cambridge. This was accomplished by tearing down a number of walls and removing the central fireplace in order to open up the living space. A complete view of the backyard from the entrance was created by opening up the central hallway. To allow more natural light in, we added more windows to the design. We also raised the ceilings and opened up the staircase, replacing the original rails with more contemporary metal railing. The original moldings were replaced with lighter, cleaner molding, and we installed new, bleached oak flooring. This completely transformed the interior of the house, creating a much more modern flow.
Thanks to the S+H Sitework Division, the exterior was renovated with stainless steel railing, open decks with board formed concrete walls, and a play court. A custom cedar hot tub was also installed.
We completely reworked the site and landscape of this West Cambridge home, in conjunction with a complete gut rehab, designed by Tom Hecht. We formed and poured board form concrete walls and bluestone steppers were installed, which encompass a deck with metal and cable railings. We also built a granite wall at the front of the property.
Participants
- Architect: Tom Hecht, Hecht Associates
- Interior Design: Eleven Interiors – Michael Ferzoco
- Photography: Eric Roth
- Landscape Design: Kimberly Mercurio Landscape Architecture

