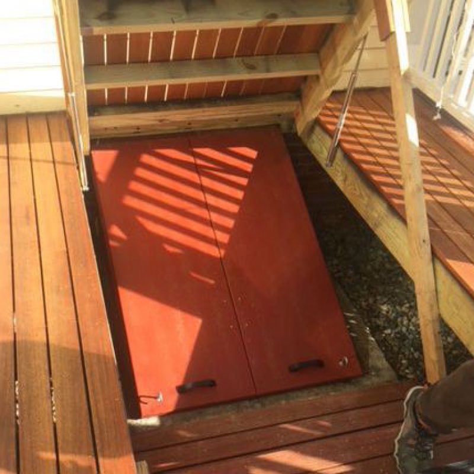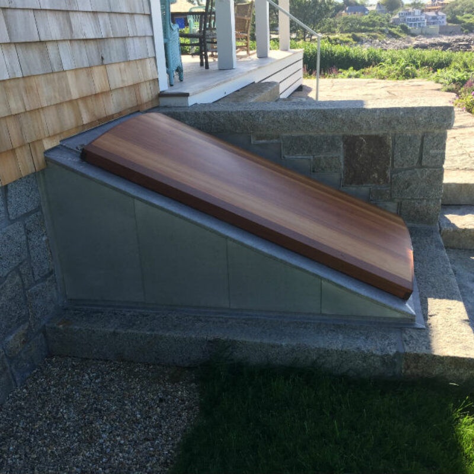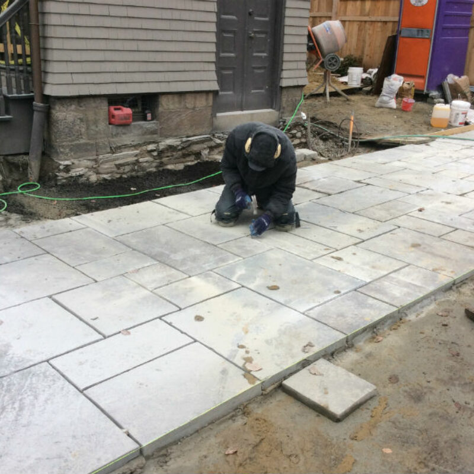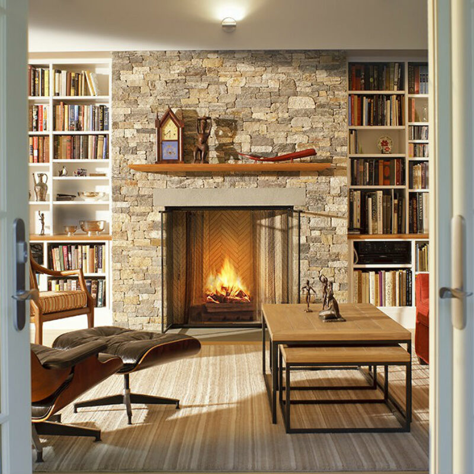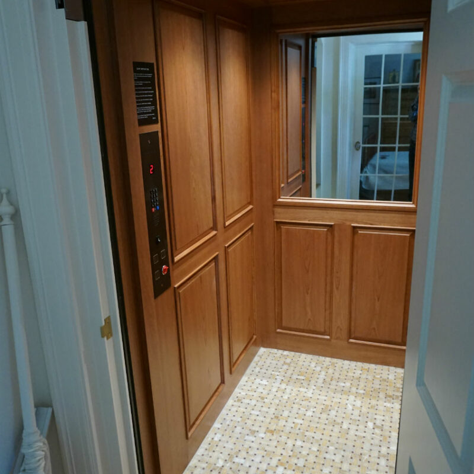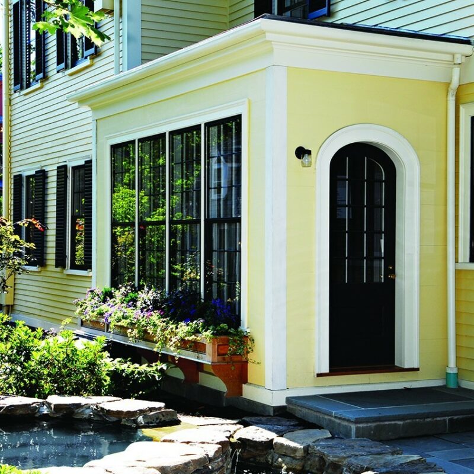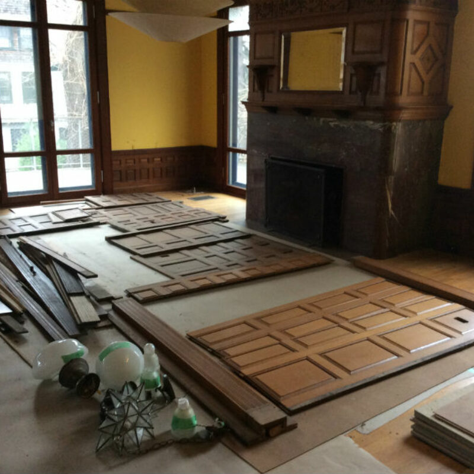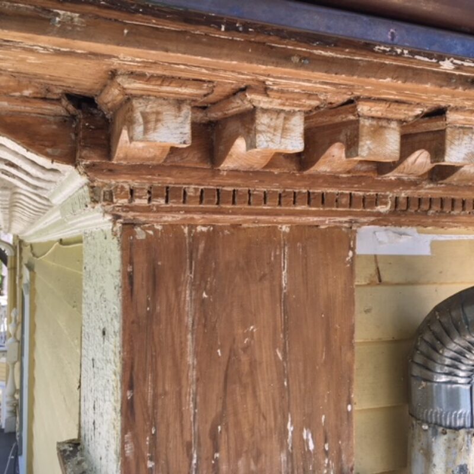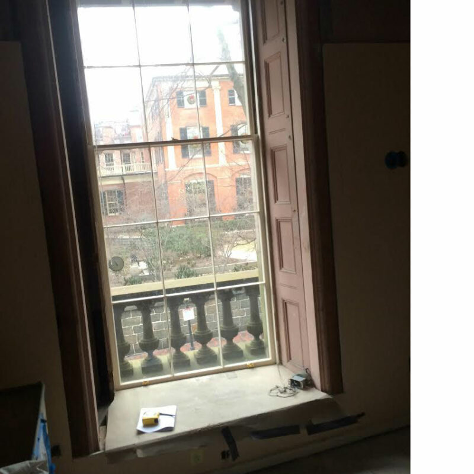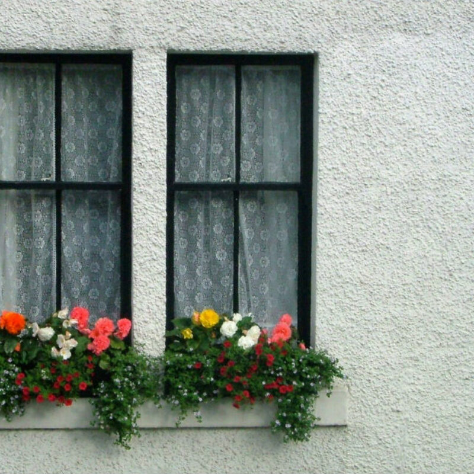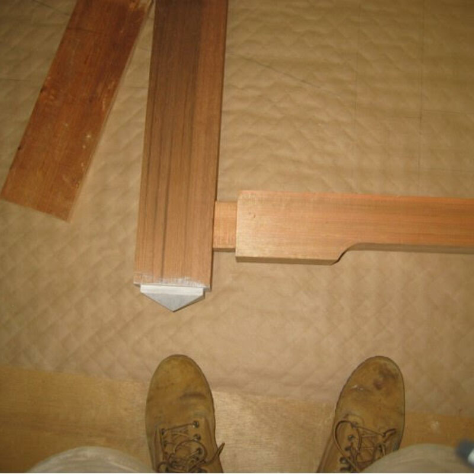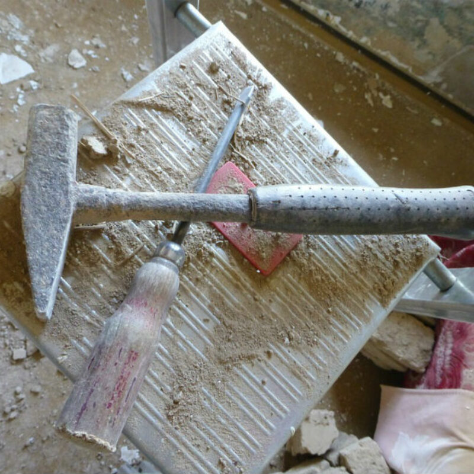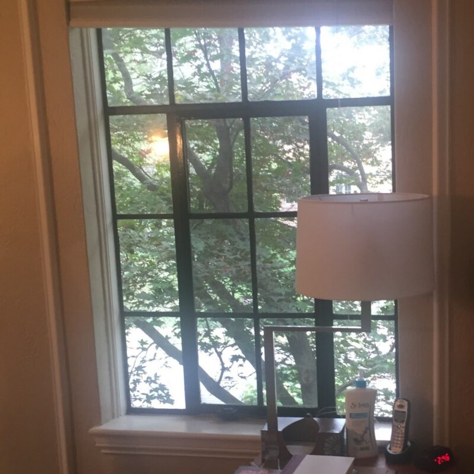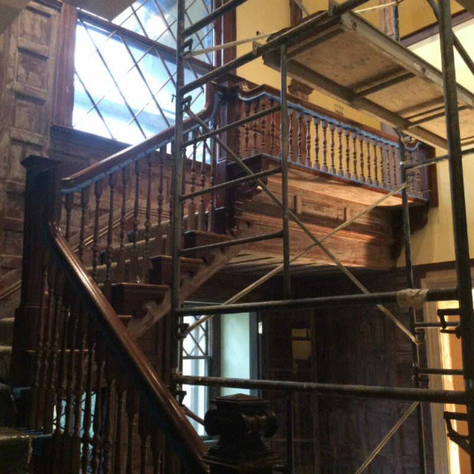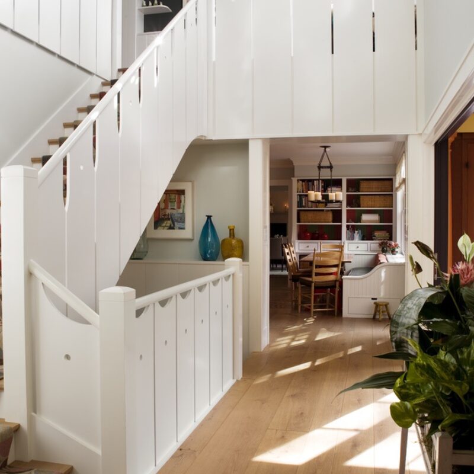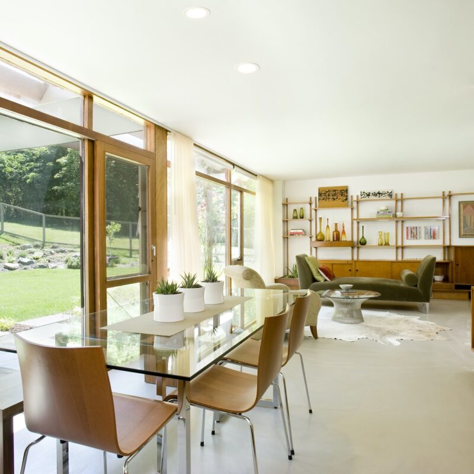Sometimes the master carpenter is like a musician, exhibiting the technical skill to make complex moldings turn a corner, leaving a perfect joint, one too tight to get a hair or a razor into. And sometimes they are there to solve deceptively simple but stubborn problems, like basement access that is so awkward and inconvenient that it can’t be used from year to year. The stick is backup, not … [Read more...] about How to Build a Hatch Door in a Deck?
Blog
Design Collaborations Between Contractor and Architect
One could argue that the best, and most organic design solutions involve input from the bottom up. S+H's skill set allows them to collaborate with architects to conceptualize designs that will not only delight the client but provide functionality. When a long-time client requested a custom-built bulkhead for their home, project manager Walter Mayne took the lead; "I looked at a set of plans … [Read more...] about Design Collaborations Between Contractor and Architect
Channeling the Architect
The name of a well known modernist architect has been coming up for us lately, as we have now worked on a couple of his residential designs. Just how well known is Samuel Glaser? If you live in Greater Boston, you likely know one of his commercial buildings quite well, the 1963 Star Market building, built over the Mass Pike, in Newtonville, possibly the busiest stretch of road in Massachusetts. In … [Read more...] about Channeling the Architect
Contractors Insurance – What Homeowners Should Know
By Doug Hanna Remodeling your home or building a new one is always very exciting. The anticipation of finally having your "dream house" can sometimes overshadow some of the issues that tend to get lost in the shuffle. Yes, it is critical that you use a contractor, architect, and designer that are a good fit for your project. But in the process, it is critical that you make sure your "team" - … [Read more...] about Contractors Insurance – What Homeowners Should Know
Heated Bluestone Driveway
Anybody north of a certain latitude knows to dread the chore of shoveling snow, so the idea of a radiant heated driveway has universal appeal. This bluestone paving makes a beautiful surface, but it is just the business end of a complex snowmelt system that melts the snow as it falls - - or the ice as it forms. This is a great concept, but frankly, expensive to run, as the driveway is a … [Read more...] about Heated Bluestone Driveway
Granite Stone Fireplace
This tightly laid granite fieldstone veneer in Belmont is a tasteful and simple natural finish for a fireplace. The small squared-off stone units lend a low-key, but satisfying, focus to this dining area. The word "focus", in fact, is Latin for fireplace. Note the finished granite lintel spanning the opening, in contrast to the rough split granite fieldstones. … [Read more...] about Granite Stone Fireplace
Home Elevator Design
A home elevator can be a critical part of your plan to remain in your existing home as you age. The issue is that imposing a vertical open shaft through the interior of any existing home is very disruptive, both to the structure and to interior finishes. These issues can be avoided by building the elevator outside the existing footprint of the house, as an exterior addition. As this Brookline … [Read more...] about Home Elevator Design
Geothermal Heating & Cooling With Hot Water Wells
Yes, you can drill for free energy in your own backyard, without fracking or contributing in the slightest to your carbon footprint, by sinking a geothermal well. This technology enables you to tap into the earth to provide heating in the winter and cooling in the summer. Outdoor temperatures change with the seasons but below ground, they remain steady. About four feet below grade (in … [Read more...] about Geothermal Heating & Cooling With Hot Water Wells
Stone Walkways Cambridge
HARVARD SQUARE SITE IMPROVEMENTSCambridge, MA Project Participants:Chris Dallmus of Design Associates Landscaping and site work of this Federal Style home near Harvard Square included installing a long aggregate driveway bordered with brick, several walkways, mature trees, a water feature, and a formal garden at the front of the home. This was part of a larger renovation project by S+H … [Read more...] about Stone Walkways Cambridge
How to Choose a Contractor
By Doug Hanna Contrary to the sworn oath of the brotherhood/sisterhood of general contractors, we builders do sometimes try to put ourselves in the shoes of the customer. We understand that it can be daunting for homeowners to start down the road of choosing a contractor. There are many aspects to take into consideration including quality, price, reputation, length of time in business, NSA … [Read more...] about How to Choose a Contractor
New Floor Plan Of The Old House
The appeal of Victorian-era period detail is undeniable, but their floor plans are in conflict with modern tastes which prioritize light and access. We marvel at their lofty ceilings, small room footprints, and locksets on every interior door. It was a different world, clearly - - so down come the walls. We value Victorian-era millwork because it is so lush, generous, and difficult to … [Read more...] about New Floor Plan Of The Old House
Stripping Historic Exterior Trim
Exterior paint layers build up over time, and the accumulation of paint films will eventually fill and obscure original millwork details. An example is this Brattle Street Colonial Revival-style house built-in 1887. Built for Annie Thorp, a daughter of Henry Wadsworth Longfellow, it was inspired by her father’s eighteenth-century Georgian house nearby. The “revival” style was exactly that, a late … [Read more...] about Stripping Historic Exterior Trim
Design Flexibility & Renovation of Historic Buildings
Sometimes historic buildings can take their time giving up their secrets. In such a case, it is well to have a flexible project design, one that takes account of the surprises and opportunities that renovation of an older building can furnish. An example is this 1840’s Gothic mansion on Beacon Hill, designed by Richard Upjohn, who designed the main entrances to the Boston Common. Originally a … [Read more...] about Design Flexibility & Renovation of Historic Buildings
Why Not Stucco for Exterior Finish?
The use of stucco as an exterior finish is traditional in Florida and California and is growing slowly in New England, as lumber of a suitable grade and species for exterior finish becomes harder to find. Historically, even in New England, some designers specified stucco as appropriate for the building style they had chosen. Though it is associated with dry or tropical climates, we can see it … [Read more...] about Why Not Stucco for Exterior Finish?
On-Site Millwork Fabrication Skills
Construction of this Craftsman-style home's new grand entry was an example of how on-site millwork fabrication skills can furnish design and production efficiencies, keeping the project on schedule. While a third-party vendor will generally fabricate custom millwork more economically than can be done on-site, in this case, significant on-site fabrication enabled the carpenters to help resolve … [Read more...] about On-Site Millwork Fabrication Skills
Accelerated Construction Schedules
By Doug Hanna One of the most common questions we get from owners, just after how much a project is going to cost, is “how long it will take?". People who have experienced a renovation project before usually have a somewhat realistic idea of the schedule. We often say that were it not for permits and inspections, we might be able to shave months off a particular job. But the fact is that we, … [Read more...] about Accelerated Construction Schedules
Steel Windows – Restore or Replace
Steel windows were a staple feature of the many early 20th centuries Tudor Revival homes built in Newton and Brookline. The narrow flat muntins in steel window sash approximated the leaded glass of the historic Tudor era and, paradoxically, given the space a clean, almost modern feel. What is not to like about this unique and effective window solution? Much has changed since the early 20th … [Read more...] about Steel Windows – Restore or Replace
Refinishing Victorian Woodwork for Modern Tastes
The modern knock on the Victorian style is that it is both too busy and too gloomy, like the Addams Family. The modern taste runs too simple and light. Still, it is hard not to be awed by the lush craftsmanship that went into this paneled Victorian wood staircase, the rich, heavy panels, and generous proportions and dimensions. And yes, it did need to be refinished, one way or the other. It … [Read more...] about Refinishing Victorian Woodwork for Modern Tastes
Finding the Carpenter in the Craftsman Style
he Craftsman style is familiar to us all, and is still with us in a way that the Victorian is not. We are often called upon to apply Craftsman style detail in very un-Craftsman buildings. The Craftsman sensibility endures because it has a humane feel to it, as it retains the visible presence of the hand of the craftsperson (carpenter, mason, metalworker, etc.) that made it. The Craftsman … [Read more...] about Finding the Carpenter in the Craftsman Style
Reproducing Historic Spaces With Veneer Plaster
After a century and a half or so of building settlement and aftermarket alterations, the walls of any wood framed structure will be somewhat misaligned. When those walls are behind a mansard type roof, and intentionally tilted inward, then the forgiving virtues of a skim coat veneer plaster wall system becomes a critical tool for rendering wall planes in a faithful and consistent way. As … [Read more...] about Reproducing Historic Spaces With Veneer Plaster
Happy Accidents in Historic Restoration
Change happens to every building, as styles and standards evolve. Where to draw the line between preservation and evolution is a matter of judgement and taste. An example of this was the abatement of asbestos floor tile from a concrete floor in a classic mid century modern residence, by the noted architect Samuel Glaser. Mid century concrete floor. Materials go in and out of style, as … [Read more...] about Happy Accidents in Historic Restoration
